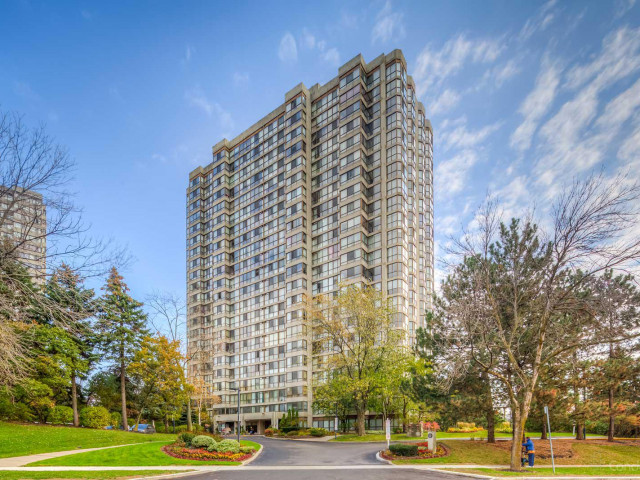EXTRAS: Fridge, Stove, Dishwasher, Micro/Vent, Washer, Dryer. If Furnished- All Existing Furniture With Some Exceptions (To Be Discussed)And A Fully Equipped Kitchen.
| Name | Size | Features |
|---|---|---|
Living | 1.7 x 1.9 m | Hardwood Floor, Large Window, Combined W/Dining |
Dining | 1.9 x 0.9 m | Hardwood Floor, Large Window, Combined W/Living |
Kitchen | 1.6 x 0.8 m | Porcelain Floor, Granite Counter, Custom Backsplash |
Foyer | 0.8 x 0.5 m | Hardwood Floor |
Solarium | 1.0 x 0.7 m | Large Window, Hardwood Floor |
Master | 1.5 x 1.0 m | Large Window, Hardwood Floor, His/Hers Closets |
2nd Br | 1.4 x 0.9 m | Large Window, Closet |
Included in Maintenance Fees




