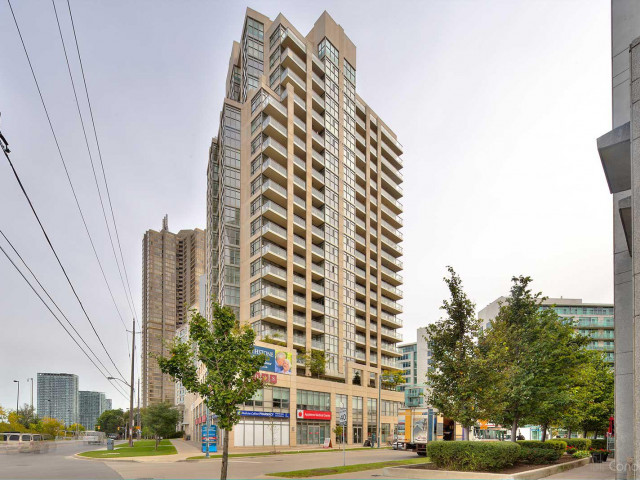EXTRAS: Amenities Incl: Library, Movie Theatre, Billiards, Outdoor Terrace. Scheduled Fitness/Social Activities. If There Is 2nd Occupant, Mandatory 2nd Occupancy Fee ($233.62+Hst) Per Month. Prefer Long Term Tenant, Will Accept Shorter.
| Name | Size | Features |
|---|---|---|
Kitchen | 0.6 x 0.8 m | Ceramic Floor, Open Concept, O/Looks Living |
Living | 1.2 x 1.6 m | Laminate, W/O To Balcony, Combined W/Dining |
Prim Bdrm | 0.9 x 1.5 m | Laminate, Ensuite Bath, Large Window |
2nd Br | 0.8 x 1.1 m | Laminate, Murphy Bed, W/O To Sunroom |
Sunroom | 0.9 x 0.8 m | Ceramic Floor, Large Window, Sw View |
Included in Maintenance Fees







