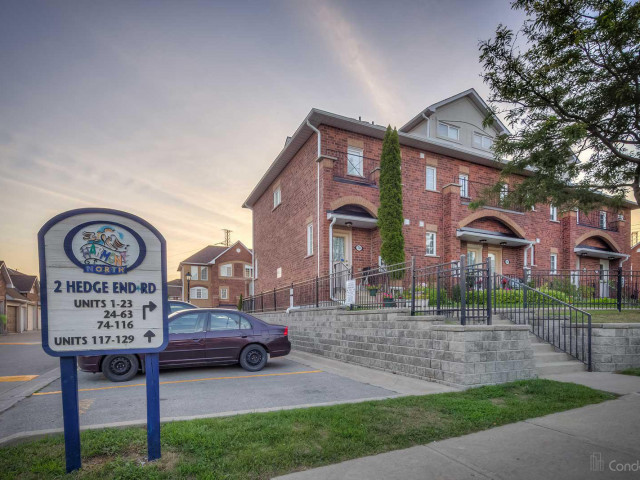EXTRAS: Washer/Dryer, S/S Fridge, S/S Stove, Dishwasher, 2 Parking Spaces, Basement Is A Great Flex Space And Can Be Used As An Office, Gym Or A 4th Bedroom.
| Name | Size | Features |
|---|---|---|
Living | 1.9 x 0.8 m | Laminate, W/O To Terrace, Combined W/Dining |
Kitchen | 1.1 x 0.9 m | Ceramic Floor, Quartz Counter, Stainless Steel Appl |
Dining | 1.9 x 0.8 m | Laminate, Combined W/Living |
Foyer | 0.4 x 0.7 m | Ceramic Floor, Closet |
2nd Br | 1.0 x 1.1 m | Large Window, Laminate, Closet |
3rd Br | 0.9 x 0.9 m | Laminate, Closet, Large Window |
Prim Bdrm | 1.8 x 1.1 m | Ensuite Bath, Laminate, Large Window |
Rec | 1.6 x 1.1 m | Laminate, 3 Pc Bath, Window |
Laundry | Unknown |
Included in Maintenance Fees




