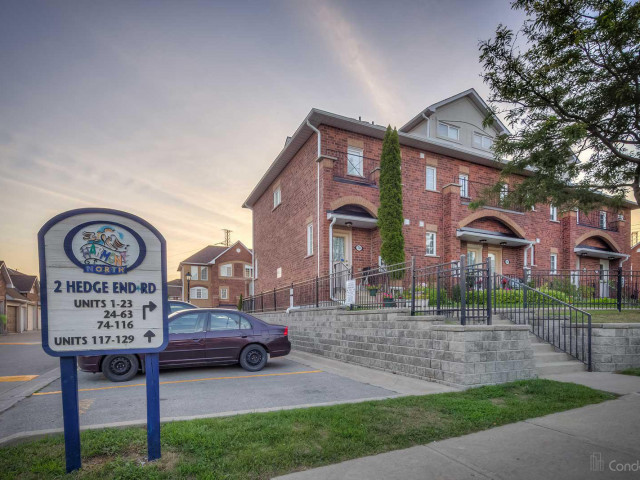EXTRAS: 2021: Gas Stove, Microwave, Dishwasher, Washer / DryerHardwood Flooring, Foye & Kitchen Tiles & Backsplash, Custom Cabinets in Foyer, Prime & 2nd BDRMs, Heat Pump. 2022: Painted Walls & Repaired Ceiling. 2023: Main Door & All Windows.
| Name | Size | Features |
|---|---|---|
Foyer | 1.1 x 0.6 m | Ceramic Floor, Mirrored Closet, Access To Garage |
Living | 1.4 x 1.1 m | Hardwood Floor, Combined W/Dining, W/O To Balcony |
Dining | 0.8 x 0.8 m | Hardwood Floor, Combined W/Living, Breakfast Bar |
Kitchen | 1.0 x 0.7 m | Ceramic Floor, Quartz Counter, Backsplash |
Bathroom | 0.8 x 0.5 m | Ceramic Floor, 3 Pc Bath, Window |
Prim Bdrm | 1.1 x 0.8 m | Hardwood Floor, Closet Organizers, Window |
2nd Br | 1.2 x 0.8 m | Hardwood Floor, Closet Organizers, Window |
3rd Br | 1.0 x 0.7 m | Hardwood Floor, Closet, Skylight |
Bathroom | 0.7 x 0.6 m | Ceramic Floor, 4 Pc Bath, Granite Sink |
Included in Maintenance Fees







