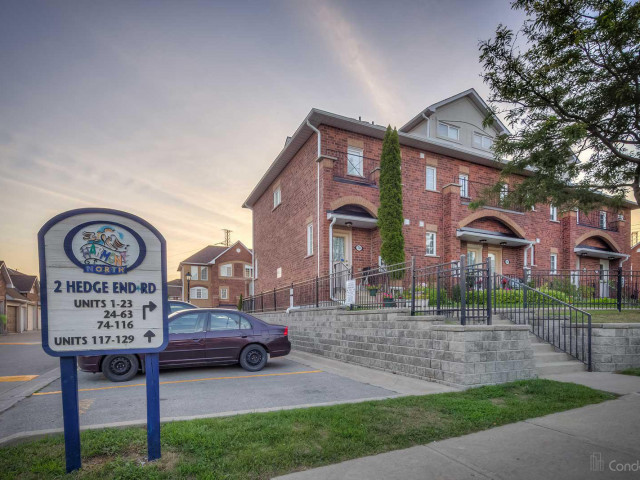Welcome To Your New Home Sweet Home! Presenting Our Latest Listing In A Prime location That Offers Comfort & Convenience. This Charming 3-Storey Condo Townhouse Features 3 Cozy Bedrooms, 2 Washrooms, And A Spacious Open-Concept Living & Dining Area Perfect For Family Gatherings. Enjoy The Warmth Of Hardwood Floors & Step Out Onto The Large Second Floor Patio Through Classic French Doors. The Kitchen, With An Eat-In Counter, Is As Inviting As It Gets, Making Meal Prep A Joy. The Highlight? Your Very Own Retreat On The Third Floor, Where The Primary Bedroom Awaits With A Quaint Juliette Balcony, A Convenient Walk-In Closet, And A Lovely 4 Piece Ensuite Bath. With A Finished Basement And Two Parking Spots, This Home Ticks All The Boxes For Praticality And Comfort. Located Just Minutes From Hwy 401 And Rougehill GO Train Station, And With T.T.C. Bus Stops Nearby, Commuting Is A Breeze. Plus, You're Surrounded By Shops & Schools For Added Convenience!
EXTRAS:




