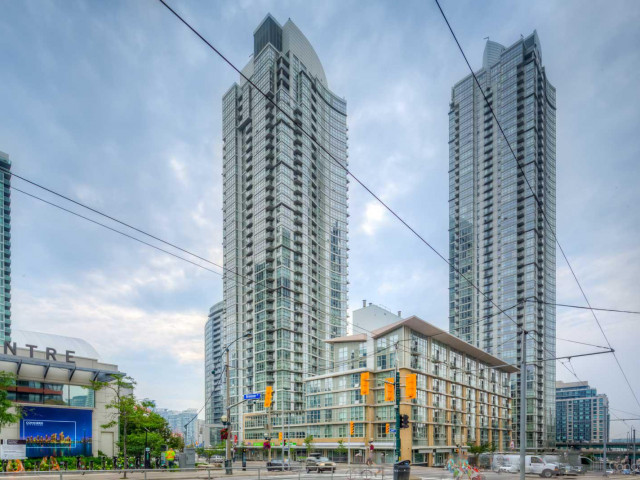EXTRAS: Residents Of This Low-Rise Boutique Loft Have Exclusive Access To 30K Sq Ft Superclub Recreation Facility W/Indoor Pool, Gym, Tennis & Bowling! Condo Fees Incl Hydro. Incl: All New Fridgidaire Appliances, Panasonic Micro/Fan, Stacked W+D
| Name | Size | Features |
|---|---|---|
Living | 1.5 x 0.9 m | Open Concept, W/O To Balcony, Window Flr To Ceil |
Dining | 0.9 x 0.6 m | Open Concept, Wood Floor |
Kitchen | 1.1 x 0.7 m | Renovated, Centre Island, Granite Counter |
Prim Bdrm | 1.0 x 0.8 m | Double Closet, Wood Floor, Semi Ensuite |
Den | 0.7 x 0.4 m | Large Closet |
Included in Maintenance Fees








