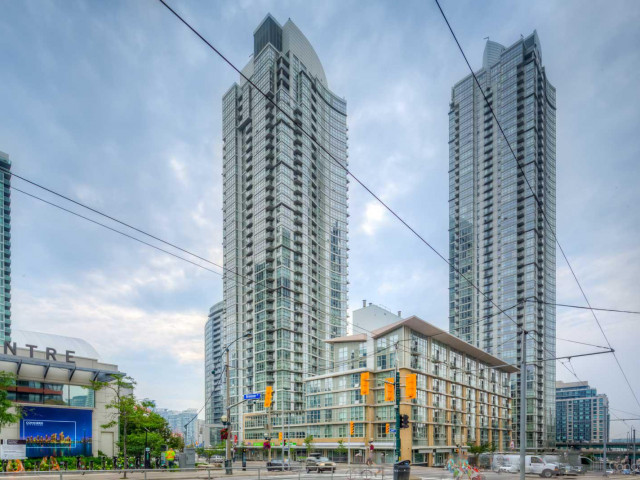EXTRAS: Conveniently Located At Spadina And Fort York! Close To Multiple Transit Stops, The Waterfront, Restaurants, Library, Park, Financial/Entertainment Districts. Plus Easy Access To The Gardiner And Lakeshore.
| Name | Size | Features |
|---|---|---|
Living | Unknown | Combined W/Dining, W/O To Balcony, Laminate |
Dining | Unknown | Combined W/Living, Laminate |
Kitchen | Unknown | Stainless Steel Appl, Tile Floor |
Br | Unknown | Closet, Window, Laminate |
Den | Unknown | , Laminate |
Included in Maintenance Fees








