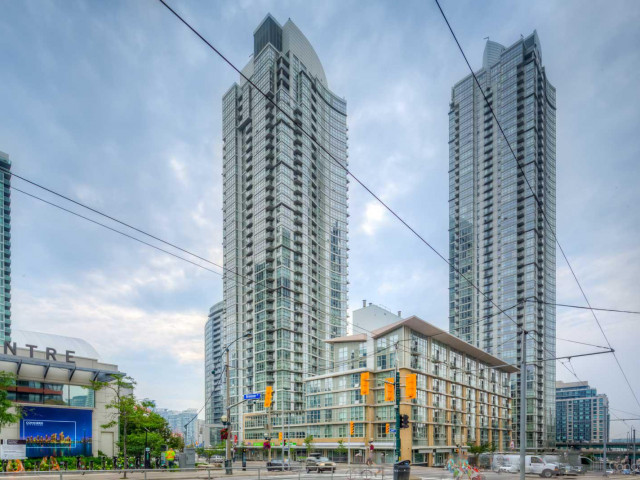EXTRAS: Buyer/Buyer Agent To Verify All Measurements. Incl: Stainless Steel Fridge, Gas Stove, B/I D/W, Stacked Washer/Dryer, All Elfs, All Existing Wdw Coverings, 1 Parking.
| Name | Size | Features |
|---|---|---|
Living | 1.6 x 1.3 m | Combined W/Dining, W/O To Balcony, Laminate |
Dining | 1.6 x 1.3 m | Combined W/Living, Open Concept, Laminate |
Kitchen | 0.9 x 0.7 m | Modern Kitchen, Open Concept, Stainless Steel Appl |
Prim Bdrm | 1.0 x 0.9 m | Double Closet, Laminate, Closet Organizers |
Den | 0.8 x 0.7 m | Separate Rm, Closet Organizers, Open Concept |
Bathroom | Unknown | 4 Pc Bath, Renovated |
Included in Maintenance Fees








