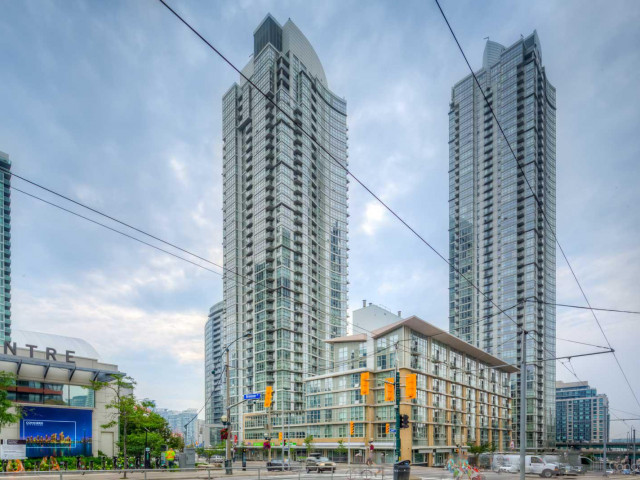EXTRAS: All Appliances, Elfs &Window Coverings. Includes 1 Parking And Loads Of Visitor Parking! And Don't Forget The 30,000 Sf Super Club, Indoor Pool, Running Tracks, 24Hr Concierge, Daycare On Site! The Unit Is Vacant And Can Show Anytime.
| Name | Size | Features |
|---|---|---|
Living | 2.4 x 1.7 m | W/O To Balcony, Combined W/Dining, Window Flr To Ceil |
Dining | 2.4 x 1.7 m | Open Concept, Combined W/Living, Broadloom |
Kitchen | Unknown | Breakfast Bar, Granite Counter |
Master | 1.2 x 1.1 m | W/I Closet, Window Flr To Ceil, Overlook Water |
2nd Br | 1.2 x 0.9 m | Large Window, Overlook Water |
Den | 0.9 x 0.7 m | Separate Rm, Broadloom |
Included in Maintenance Fees








