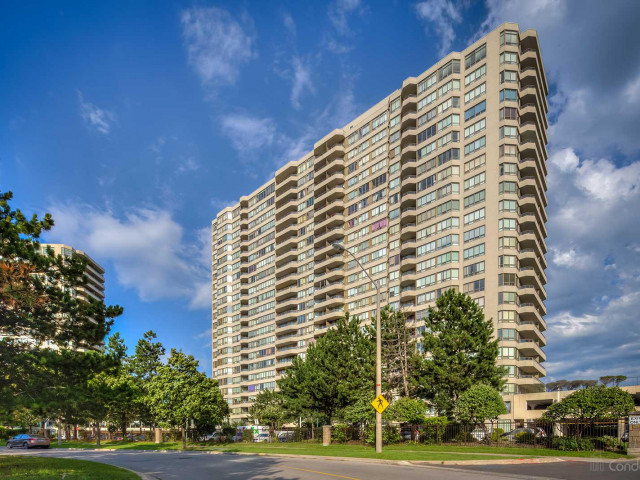EXTRAS: Fridge, Stove, Dishwasher, Washer/Dryer, All Elfs, Window Coverings. Maint. Fee Includes All Utilities. Parking & Locker. Aaa Amenities: Indoor/Outdoor Pool, Exercise Room, Tennis Courts, Party & Billiards Room, Sauna, Etc. Easy To Show
| Name | Size | Features |
|---|---|---|
Living | 1.9 x 0.9 m | Combined W/Dining, Laminate, Mirrored Walls |
Dining | 1.9 x 0.9 m | Combined W/Living, Laminate |
Kitchen | 0.9 x 0.8 m | Ceramic Floor, Stainless Steel Appl, Pot Lights |
Prim Bdrm | 1.5 x 1.0 m | Laminate, Semi Ensuite, Ceiling Fan |
2nd Br | 0.9 x 0.8 m | Laminate, Closet, Window Flr To Ceil |
Den | 0.6 x 0.3 m | Laminate |
Included in Maintenance Fees








