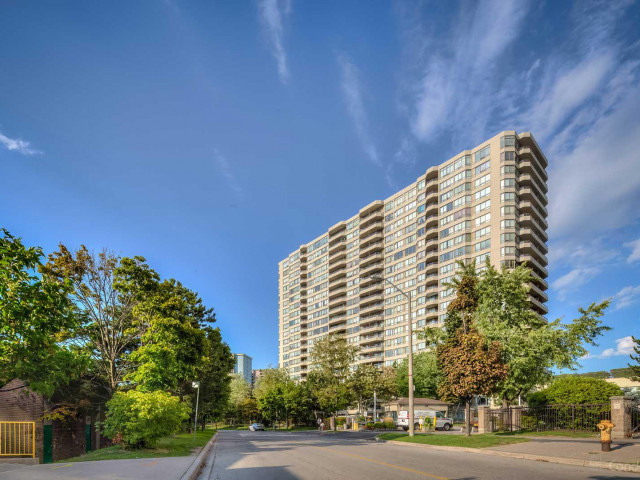EXTRAS: Fridge, Stove, Washer/Dryer, All Elf's, All Blinds (Excl. Curtains), Cstm Murphy's Bed 2nd Br, Upgr. Alarm Sys, Cameras In Hall/Pkg. Gated Sec.**Seller To Credit Buyers $5000 On Closing For Closing Costs If Firm Offer Prior To June 30th**
| Name | Size | Features |
|---|---|---|
Living | 1.7 x 1.2 m | Wood Floor, Window |
Dining | 1.1 x 0.9 m | Wood Floor, Separate Rm |
Kitchen | 0.7 x 0.6 m | Ceramic Floor, B/I Dishwasher, Pantry |
Prim Bdrm | 1.3 x 1.1 m | Wood Floor, Double Closet, Window |
2nd Br | 1.0 x 1.0 m | Wood Floor, Window, Murphy Bed |
Included in Maintenance Fees








