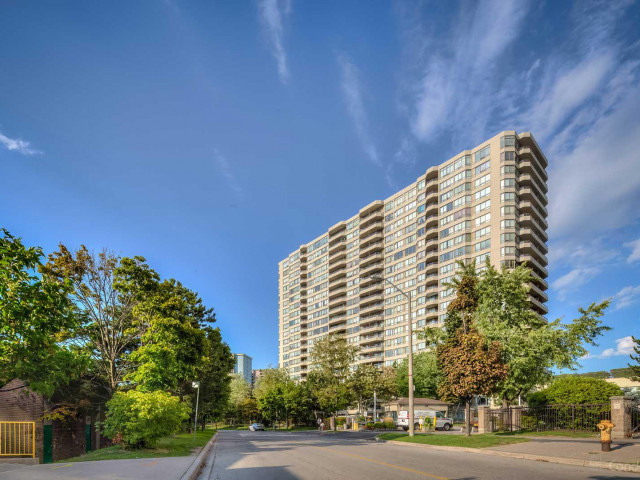EXTRAS: Maintenance Includes A Luxury Package Of Amenities And Utilities. * Pets Permitted* Included Chattles; Refrigerator, Stove, Dishwasher And Washer And Dryer. Great Elevated Views - Perfect For Sunrise - Sunsets
| Name | Size | Features |
|---|---|---|
Living | 1.4 x 0.9 m | L-Shaped Room, Combined W/Dining, Laminate |
Dining | 1.1 x 0.8 m | Open Concept, Combined W/Living, Laminate |
Kitchen | 1.1 x 0.8 m | Granite Counter, W/O To Balcony, Marble Floor |
Solarium | 0.9 x 0.7 m | Large Window, O/Looks Living, Marble Floor |
Prim Bdrm | 1.4 x 1.0 m | 4 Pc Ensuite, W/I Closet, Broadloom |
2nd Br | 1.0 x 1.1 m | Large Window, Closet, Broadloom |
Included in Maintenance Fees








