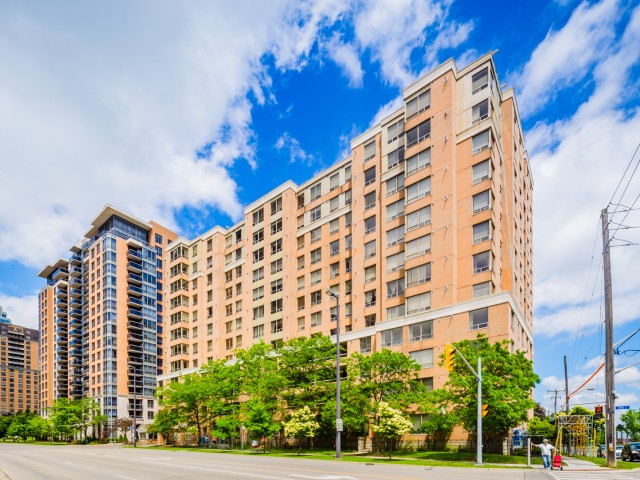EXTRAS: Fridge,Stove,B/I Dishwasher,Washer,Dryer, Range Hood, Custom Blinds In Kitchen & Bedrooms, Existing Light Fixtures, Coffered Ceiling In Lr/Dr, Alarm System, Owned Hot Water Tank (Pkg & Extra-Large Locker-Both Near Elevator)
| Name | Size | Features |
|---|---|---|
Living | 1.3 x 1.0 m | Hardwood Floor, Pot Lights, Coffered Ceiling |
Dining | 1.2 x 1.0 m | Hardwood Floor, Pot Lights, Moulded Ceiling |
Den | 0.7 x 1.0 m | Hardwood Floor, Pot Lights, Open Concept |
Kitchen | 1.5 x 0.8 m | Ceramic Floor, Quartz Counter, Breakfast Area |
Foyer | Unknown | Ceramic Floor, Mirrored Closet |
Laundry | Unknown | Ceramic Floor, Separate Rm, Pantry |
Prim Bdrm | 1.4 x 1.1 m | Hardwood Floor, His/Hers Closets, 4 Pc Ensuite |
2nd Br | 1.0 x 0.8 m | Hardwood Floor, Double Closet, East View |
3rd Br | 1.1 x 1.0 m | Hardwood Floor, Closet, South View |
Included in Maintenance Fees








