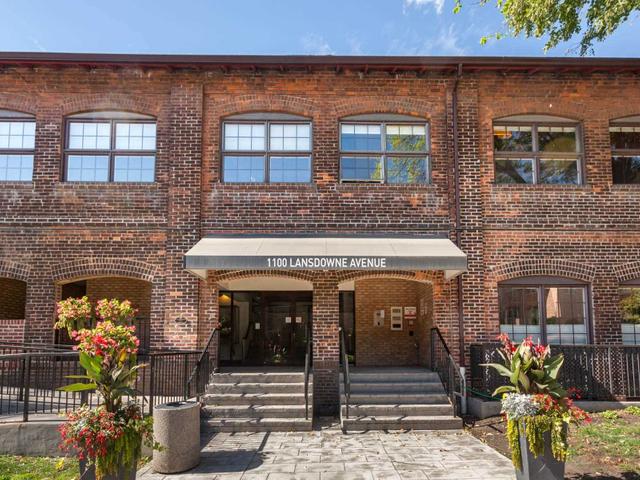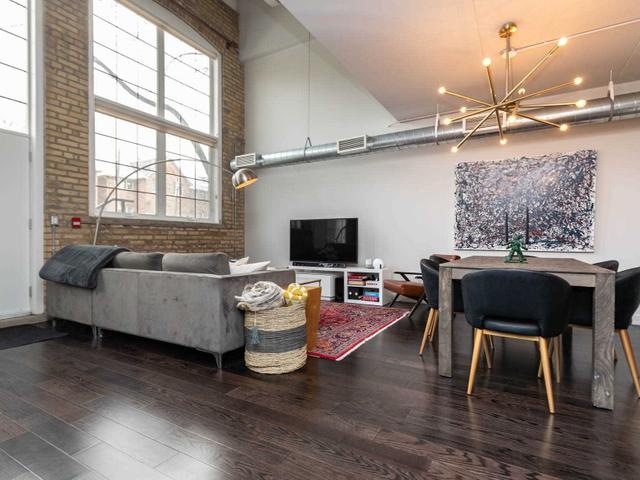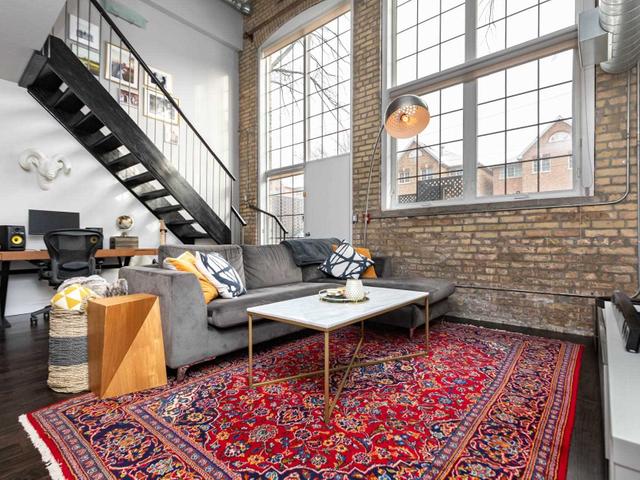EXTRAS: Includes - Fridge-New Stove-B/I Microwave-New Quiet Dishwasher, Stacked Washer & Dryer - Bbq On Private Patio-All Wndw Coverings & Electric Light Fixtures-Steps To Parks - Balzac's Coffee-Century Tavern-Joseph Picinnini Community Centre
| Name | Size | Features |
|---|---|---|
Living | 1.9 x 1.8 m | Open Concept, Combined W/Dining, Hardwood Floor |
Dining | 1.9 x 1.8 m | Open Concept, Combined W/Living, Hardwood Floor |
Kitchen | 0.8 x 1.2 m | Granite Counter, Centre Island, Hardwood Floor |
Master | 0.9 x 1.4 m | O/Looks Living, Double Closet, Hardwood Floor |
2nd Br | 1.1 x 0.9 m | Window, Closet, Hardwood Floor |
Included in Maintenance Fees








