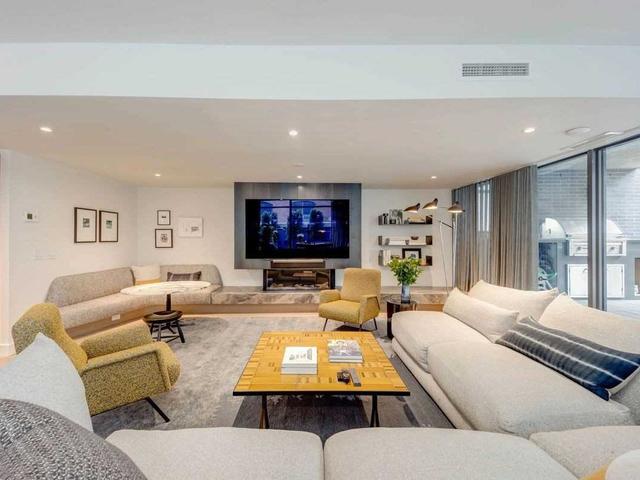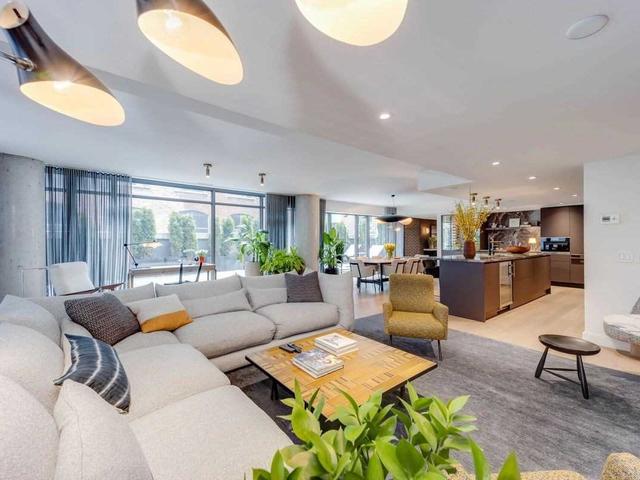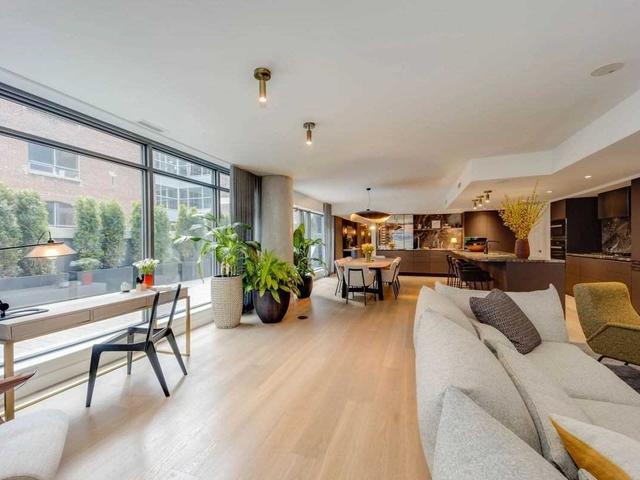EXTRAS: Private Elevator Access. Over 1 Million Spent On Renovations & Furniture! Fireplace With Marble Feature Wall, Oak Hardwood Flooring; Scavolini Kitchen; Miele Appliances; Spa-Like Bathroom; Bespoke Lighting; The 'List' Goes On!!!
| Name | Size | Features |
|---|---|---|
Kitchen | 1.7 x 0.8 m | Centre Island, B/I Appliances, Marble Counter |
Living | 3.5 x 1.5 m | Hardwood Floor, Fireplace, W/O To Terrace |
Dining | 3.5 x 1.5 m | Hardwood Floor, B/I Bar, Window Flr To Ceil |
Den | 1.9 x 1.1 m | Hardwood Floor, Marble Fireplace, W/O To Terrace |
Prim Bdrm | 2.1 x 1.4 m | Hardwood Floor, W/I Closet, 5 Pc Ensuite |
2nd Br | 1.2 x 1.0 m | Hardwood Floor, W/I Closet, 4 Pc Ensuite |
Laundry | 0.8 x 0.7 m | Hardwood Floor, B/I Shelves, Tile Floor |
Included in Maintenance Fees








