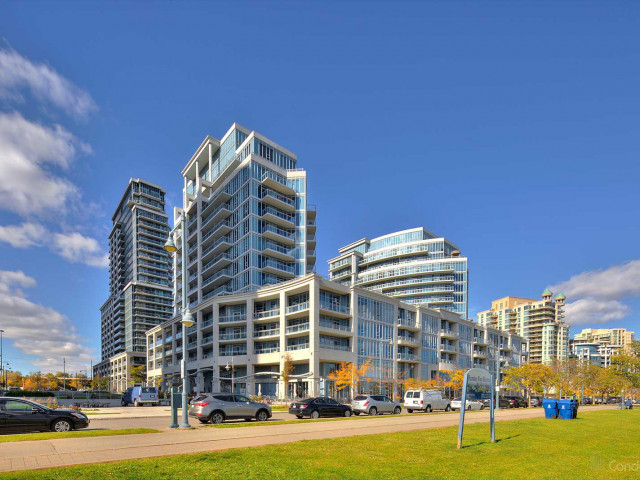EXTRAS: Available For Use: Fridge/Freezer, Stove, Dishwasher, Washer, Dryer, All Elfs, All Window Coverings, And Living Room Wall Unit. Existing Furniture In Unit And On Balcony Can Stay Or Go.
| Name | Size | Features |
|---|---|---|
Living | 1.5 x 1.1 m | Laminate, Sliding Doors, W/O To Balcony |
Dining | 1.5 x 1.1 m | Laminate, Open Concept, Combined W/Living |
Kitchen | 0.9 x 0.7 m | Granite Counter, Breakfast Bar, Stainless Steel Appl |
Prim Bdrm | 1.1 x 0.8 m | Broadloom, W/I Closet, W/O To Balcony |
Foyer | 0.6 x 0.4 m | Tile Floor, Closet, Combined W/Kitchen |
Included in Maintenance Fees








