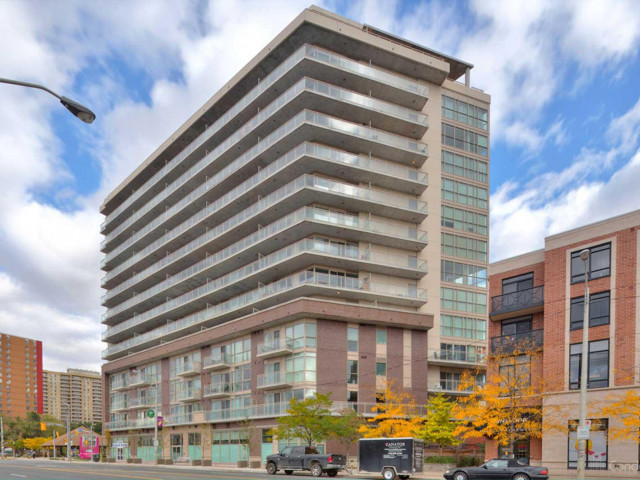EXTRAS: Stainless Steel Fridge, Stove, Dishwasher, Microwave. Ensuite Laundry Washer & Dryer. All Drapery & Rods, Electric Light Fixtures. Incl. Granite Kitchen Counter, "Espresso Laminate" Cabinetry.
| Name | Size | Features |
|---|---|---|
Living | 1.2 x 1.1 m | W/O To Balcony, Combined W/Dining, O/Looks Park |
Dining | 1.2 x 1.1 m | Open Concept, Combined W/Living, Combined W/Laundry |
Kitchen | 1.4 x 0.9 m | Open Concept, Laminate, Stainless Steel Appl |
Br | 1.3 x 0.9 m | Closet, Laminate, O/Looks Park |
Included in Maintenance Fees








