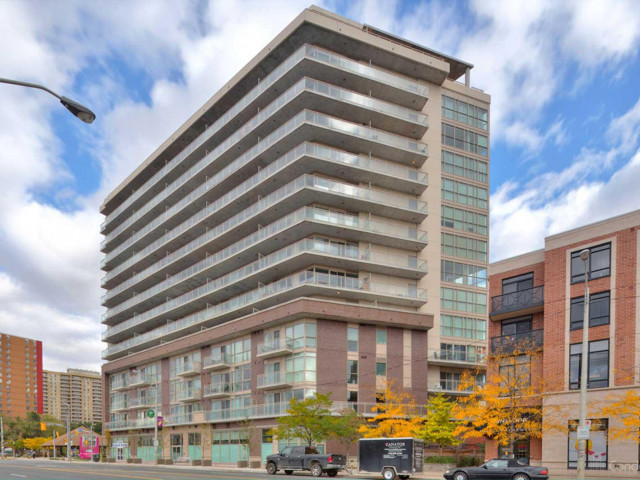EXTRAS: Perfectly situated near subway and Go stations, Islington Village, parks, and schools, this unit offers both convenience and accessibility.
| Name | Size | Features |
|---|---|---|
Living | 1.4 x 1.3 m | Open Concept, Combined W/Dining, W/O To Balcony |
Dining | 1.4 x 1.3 m | Combined W/Living, Window Flr To Ceil, W/O To Balcony |
Kitchen | 1.4 x 0.8 m | Granite Counter, Open Concept, Stainless Steel Appl |
Prim Bdrm | 1.2 x 1.0 m | Laminate, W/I Closet, Window Flr To Ceil |
Den | 0.9 x 0.8 m | Laminate |
Included in Maintenance Fees








