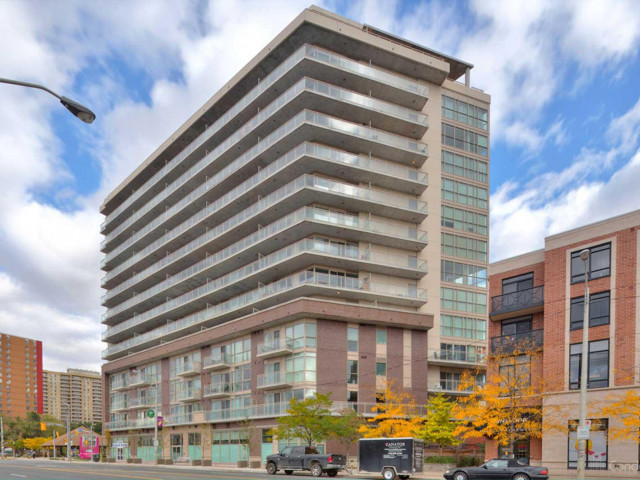EXTRAS: Stainless Steel; Fridge, Stove, Dishwasher, Microwave/Range Hood. Washer/Dryer. All Elfs, All Window Coverings. Painted Throughout (2022). Amenities Include; Concierge, Gym, Party Room, & Guest Suite. 1 Parking Spot & 1 Locker.
| Name | Size | Features |
|---|---|---|
Kitchen | 1.6 x 0.8 m | Breakfast Bar, Stainless Steel Appl, Stone Counter |
Living | 1.5 x 1.4 m | Combined W/Dining, W/O To Balcony, Laminate |
Dining | 1.5 x 1.4 m | Combined W/Living, Open Concept, Laminate |
Prim Bdrm | 1.1 x 1.1 m | Laminate, W/I Closet, 4 Pc Ensuite |
Den | 0.9 x 1.0 m | Laminate, Open Concept |
Included in Maintenance Fees








