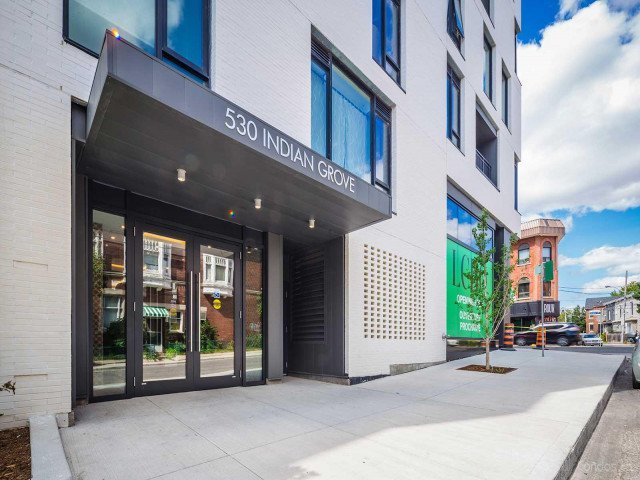EXTRAS: S/S: Gas Stove, Oven, Microwave, B/I: Dishwasher, Fridge, Washer, Dryer, Custom Shelving. In Floor Heating In Living Room, Smooth Ceilings Upgraded Mbr Bath Tiles/Floors & Potlight, Under Counter Lights, Dimmer Switches, No Pets/Non Smoking
| Name | Size | Features |
|---|---|---|
Living | 2.2 x 1.0 m | Combined W/Dining, Open Concept, Laminate |
Dining | 2.2 x 1.0 m | Combined W/Living, Open Concept, Laminate |
Kitchen | 1.1 x 0.7 m | Breakfast Bar, Centre Island, Ceramic Back Splash |
Master | 0.9 x 0.9 m | W/W Closet, 3 Pc Bath, Laminate |
Br | 0.9 x 0.8 m | W/W Closet, Laminate |
Laundry | Unknown | Finished, Ceramic Floor |
Included in Maintenance Fees








