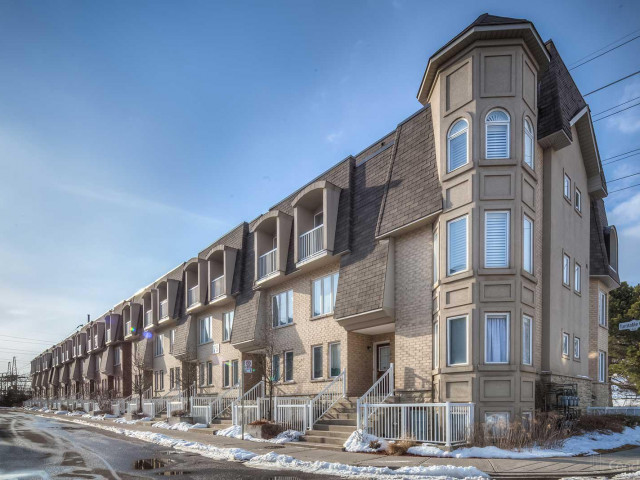EXTRAS: Offers Anytime! Includes: Top Of The Line S/S Appliances. Range Hood, Double-Door Fridge, B/In Dishwasher, Full/Front Load Washer& Dryer, Upgraded Lighting Fixture W/Dimmers And Much More.
| Name | Size | Features |
|---|---|---|
Foyer | Unknown | Closet, Ceramic Floor |
Living | Unknown | Hardwood Floor, Pot Lights, Fireplace |
Dining | Unknown | Pot Lights, Hardwood Floor, Picture Window |
Kitchen | Unknown | Stainless Steel Appl, Pot Lights, Breakfast Area |
Breakfast | Unknown | Pot Lights, Large Closet, Modern Kitchen |
Prim Bdrm | Unknown | Hardwood Floor, 4 Pc Ensuite, Balcony |
2nd Br | Unknown | Large Closet, Hardwood Floor, Bay Window |
3rd Br | Unknown | Double Closet, Large Window, Hardwood Floor |
Den | Unknown | W/O To Terrace, Hardwood Floor, Open Concept |
Included in Maintenance Fees




