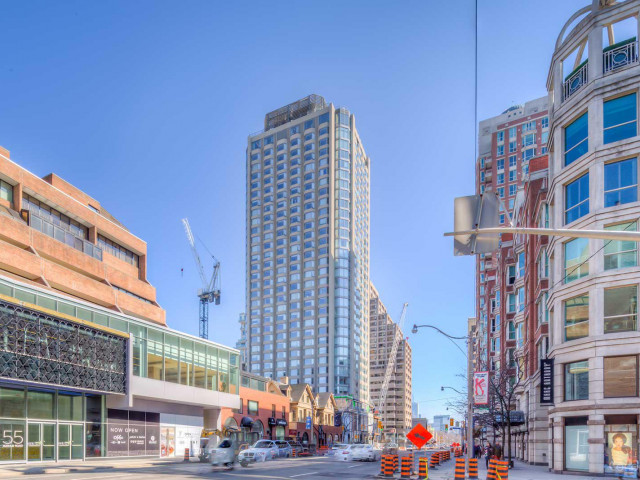EXTRAS: Experience A New Standard with State Of The Art Amenities that include 24-Hour Concierge, indoor lap pool + hot tub, pool side lounge, roof top garden, meditation studio + fitness room, + much more.
| Name | Size | Features |
|---|---|---|
Living | 0.8 x 1.1 m | Combined W/Dining, Window Flr To Ceil, Laminate |
Dining | 0.6 x 0.8 m | Combined W/Living, Open Concept, Laminate |
Kitchen | 0.5 x 0.9 m | Open Concept, B/I Appliances, Quartz Counter |
Prim Bdrm | 0.8 x 1.0 m | Mirrored Closet, Window Flr To Ceil, West View |
Den | 0.6 x 0.7 m | B/I Closet, Laminate, Open Concept |
Included in Maintenance Fees








