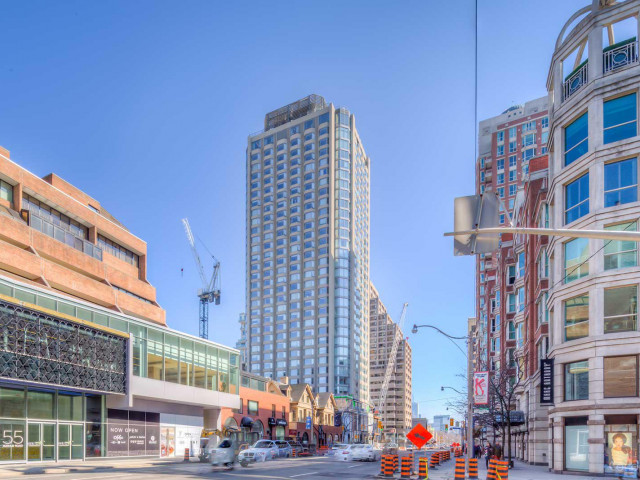EXTRAS: 1 Locker & 1 Parking. Stainless Steel Miele Kitchen Appliances, Fridge, Dishwasher, Washer/Dryer, Microwave, Cook-Top, Custom Built In Kitchen Cabinetry W/Integrated Euro Appliances. Luxurious Bathrooms
| Name | Size | Features |
|---|---|---|
Living | 1.9 x 1.2 m | Laminate, Juliette Balcony, Open Concept |
Dining | 1.9 x 1.2 m | Window Flr to Ceil, Se View, Laminate |
Kitchen | 0.8 x 0.7 m | Stone Counter, Breakfast Bar, Stainless Steel Sink |
Prim Bdrm | 1.1 x 1.1 m | 4 Pc Ensuite, W/I Closet, Window Flr to Ceil |
2nd Br | 0.8 x 0.8 m | Closet, Laminate |
Den | 0.7 x 0.6 m | Laminate, Open Concept |
Included in Maintenance Fees








