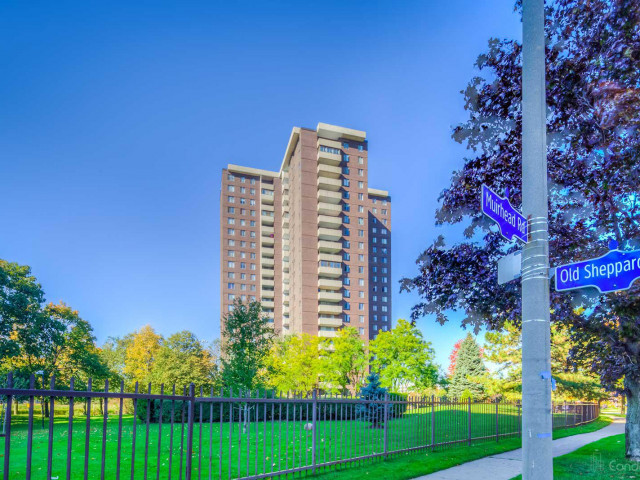EXTRAS: Ss Fridge, Ss Stove, Ss B/I Dishwasher, Microwave Oven, Washer, Dryer, Window Coverings 2019, All Elf, Mirrored Closet Doors, Barn Closet Door In Mbr, Cable & Internet Incl Parklike Gated Community. Excl: Curtain In 2nd Bdrm Blinds Remain.
| Name | Size | Features |
|---|---|---|
Living | 1.8 x 1.0 m | Laminate, Open Concept, Combined W/Dining |
Dining | 1.8 x 1.0 m | Laminate, Open Concept, Combined W/Living |
Kitchen | 2.2 x 0.8 m | Ceramic Floor, Modern Kitchen, Granite Counter |
Master | 1.4 x 1.0 m | Laminate, 2 Pc Ensuite, W/I Closet |
2nd Br | 1.1 x 0.8 m | Laminate, Double Closet, Large Window |
Den | 1.2 x 0.8 m | Laminate, Large Window, O/Looks Living |
Included in Maintenance Fees







