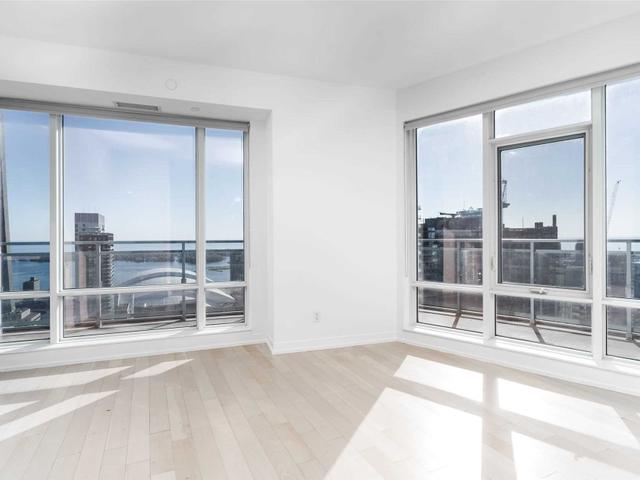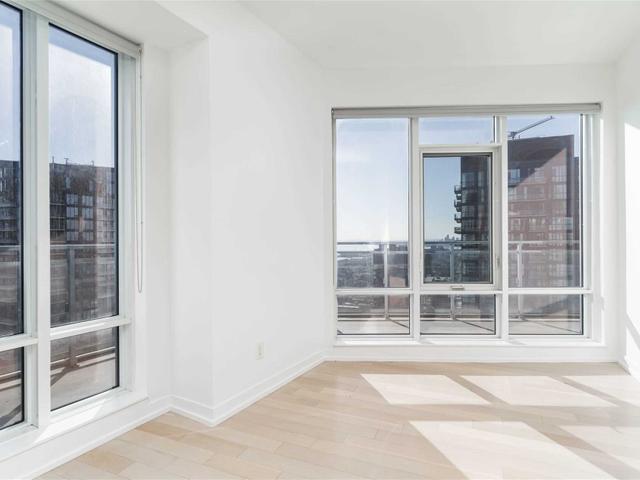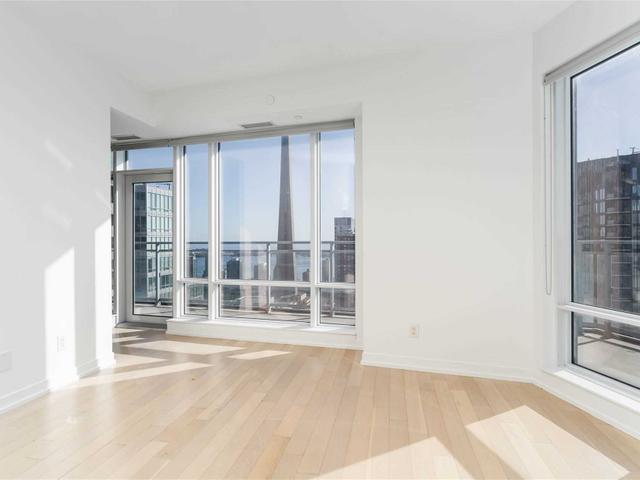EXTRAS: B/I Fridge, B/I Cooktop/Oven, B/I Microwave, Kitchen Hood. B/I Dishwasher, Stacked Washer/Dryer, All Existing Window Blinds And Electric Light Fixtures. 2 Parking Spaces, 2 Lockers.
| Name | Size | Features |
|---|---|---|
Living | 2.2 x 0.9 m | Hardwood Floor, Open Concept, Sw View |
Dining | 1.3 x 1.2 m | Hardwood Floor, W/O To Balcony, Sw View |
Kitchen | 1.2 x 0.7 m | Granite Counter, W/O To Balcony, B/I Appliances |
Den | 0.8 x 0.7 m | Separate Rm, Hardwood Floor |
Prim Bdrm | 1.6 x 0.9 m | 5 Pc Ensuite, South View, W/I Closet |
2nd Br | 1.4 x 0.9 m | Hardwood Floor, W/I Closet, Picture Window |
3rd Br | 1.0 x 1.0 m | W/O To Balcony, Large Window, Double Closet |
Included in Maintenance Fees








