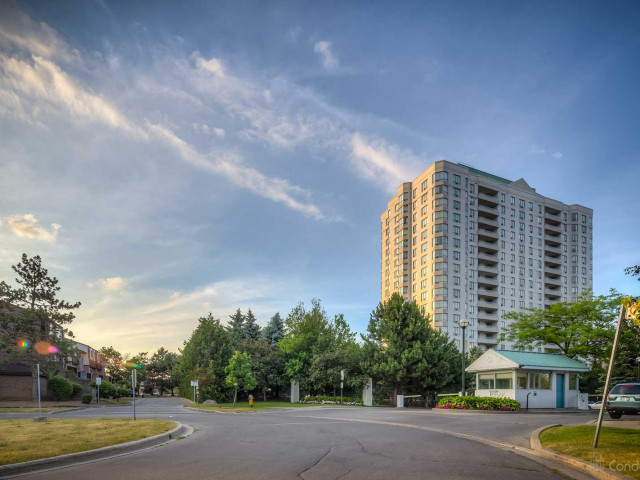EXTRAS: This Unit Has One Of The Lowest Maintenance Fees And Property Taxes And Includes All Utilities! Included: Wall Mount Tv Speakers, S/S Appliances. Electric Fireplace, Stackable Washer/Dryer, Roller Blinds
| Name | Size | Features |
|---|---|---|
Living | 2.0 x 1.0 m | Laminate, O/Looks Garden, Fireplace |
Dining | 2.0 x 1.0 m | Laminate, Combined W/Living, Crown Moulding |
Kitchen | 0.8 x 0.8 m | Ceramic Floor, Pot Lights, Granite Counter |
Prim Bdrm | 1.3 x 0.9 m | Laminate, W/I Closet, 4 Pc Ensuite |
2nd Br | 0.9 x 0.8 m | Laminate, Closet, O/Looks Garden |
Included in Maintenance Fees








