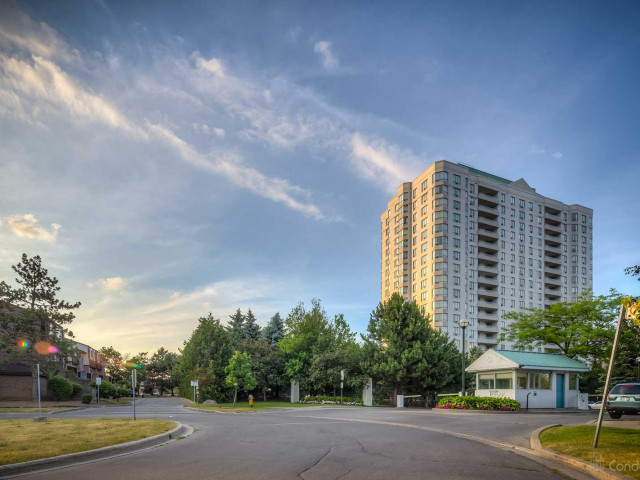EXTRAS: Existing Fridge, Stove, Range-Hood, Built-In Dishwasher, Stacked Washer-Dryer. Please Follow All Covid Protocols For Showings. Lb In Stairwell. Showings Daily Noon - 9 Pm.
| Name | Size | Features |
|---|---|---|
Living | 1.6 x 1.0 m | Laminate, Combined W/Dining, W/O To Sunroom |
Dining | 1.0 x 0.9 m | Laminate, Combined W/Living, Open Concept |
Kitchen | 0.9 x 0.8 m | Ceramic Floor, Ceramic Back Splash |
Solarium | 0.8 x 0.6 m | Laminate, Glass Doors, Window |
Prim Bdrm | 1.4 x 0.9 m | Laminate, 4 Pc Ensuite, His/Hers Closets |
2nd Br | 1.0 x 0.8 m | Laminate, Closet, Window |
Included in Maintenance Fees








