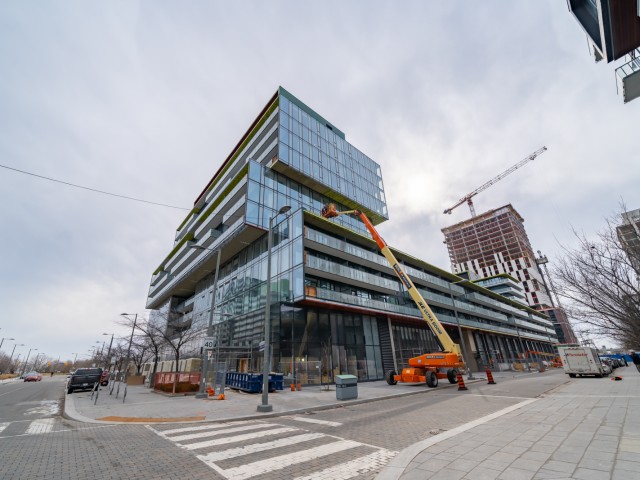EXTRAS: OVER $6,900 In Rental Income! One P1 Level Parking Space Included, With Courtyard Private Entrance Through An Expansive, Enclosed Terrace. Abundance of Storage Space On Main and Upper Levels. Offered FULLY FURNISHED if needed.
| Name | Size | Features |
|---|---|---|
Living | 1.8 x 1.0 m | Window Flr To Ceil, W/O To Terrace, Open Concept |
Dining | 1.8 x 1.0 m | Combined W/Kitchen, Hardwood Floor, Open Concept |
Kitchen | 1.2 x 1.0 m | Combined W/Dining, Quartz Counter, Stainless Steel Appl |
3rd Br | 0.9 x 0.8 m | Large Closet, Sliding Doors, Hardwood Floor |
Bathroom | Unknown | 4 Pc Bath |
Prim Bdrm | 0.9 x 1.2 m | W/I Closet, 3 Pc Bath, Overlook Patio |
2nd Br | 1.2 x 0.9 m | Large Closet, Large Window, Overlook Patio |
Den | 0.8 x 0.5 m | Separate Rm, Hardwood Floor |
Bathroom | Unknown | 4 Pc Bath |
Laundry | Unknown |
Included in Maintenance Fees








