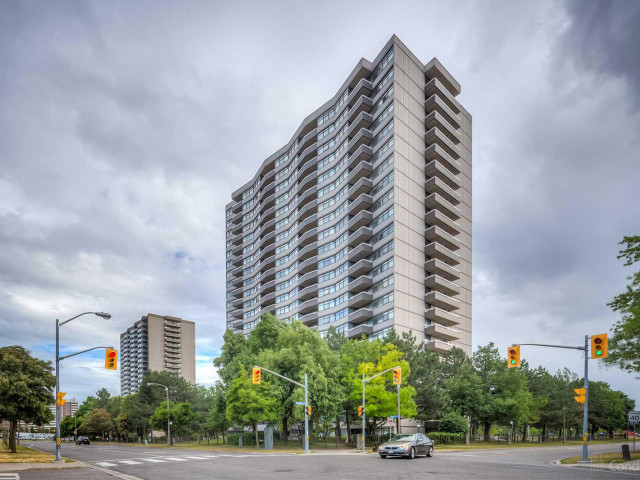EXTRAS: Stainless Steel (Fridge, Stove, Built-In Dishwasher) Built-In S.S Microwave, Washer, Dryer, All Elf, California Shutters, All Window Coverings **Built-In Custom Cabinets**, All The Amenities!
| Name | Size | Features |
|---|---|---|
Living | 3.5 x 8.1 m | Combined W/Dining, Balcony, Hardwood Floor |
Dining | 3.1 x 6.6 m | Combined W/Living, Open Concept, Hardwood Floor |
Kitchen | 4.6 x 2.1 m | Renovated, Breakfast Bar, Stainless Steel Appl |
Prim Bdrm | 6.1 x 3.3 m | His/Hers Closets, 3 Pc Ensuite, California Shutters |
2nd Br | 4.3 x 3.2 m | Double Closet, 4 Pc Ensuite, California Shutters |
Family | 3.7 x 4.8 m | B/I Bookcase, Balcony, California Shutters |
Foyer | 2.6 x 2.9 m | Double Closet, Ceramic Floor, French Doors |
Locker | 2.8 x 1.4 m | Enclosed, Finished |
Included in Maintenance Fees






