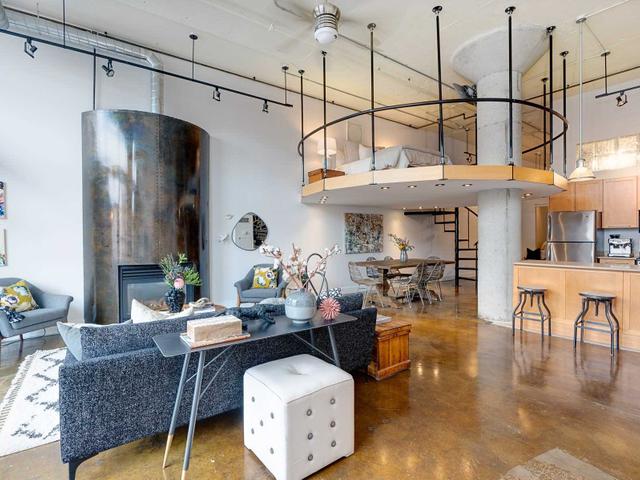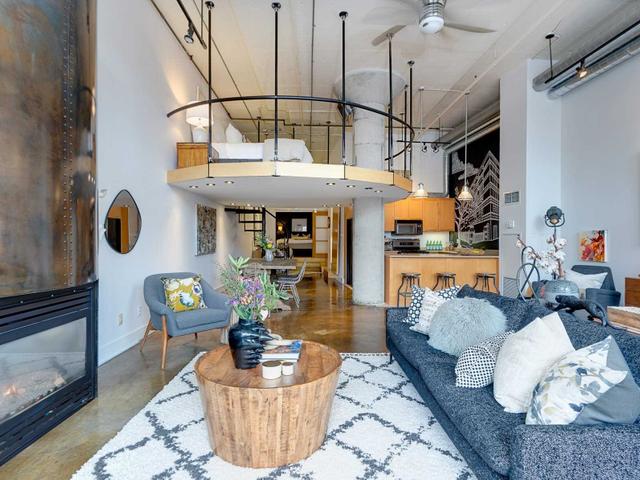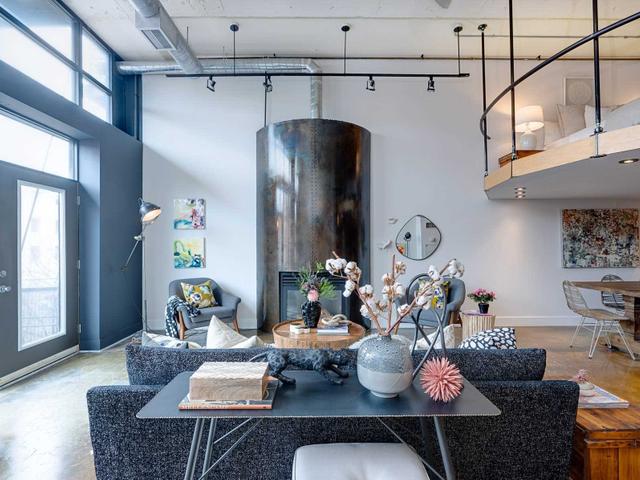EXTRAS: Nestled In The Heart Of Corktown With A Neighbourhood Vibe While Being Steps To The Downtown Core, Corktown Common, Leslieville, Dvp, & Gardiner. S/S Fridge, Gas Stove, Range Hood, Dishwasher, All Elfs , Ceiling Fans, Gas Bbq Connection.
| Name | Size | Features |
|---|---|---|
Foyer | 1.7 x 0.9 m | Concrete Floor, Closet |
Master | 1.2 x 1.0 m | Hardwood Floor, W/I Closet, Sliding Doors |
Kitchen | 0.9 x 1.0 m | Tile Floor, Stainless Steel Appl, Breakfast Bar |
Dining | 0.9 x 1.0 m | Concrete Floor, Open Concept |
Family | 1.9 x 2.0 m | Concrete Floor, Gas Fireplace, W/O To Balcony |
2nd Br | 1.2 x 1.4 m | Hardwood Floor, Open Concept, Floating Stairs |
Den | 0.9 x 0.8 m | Hardwood Floor, Open Concept |
Living | 0.8 x 1.6 m | Concrete Floor, Open Concept |
Included in Maintenance Fees








