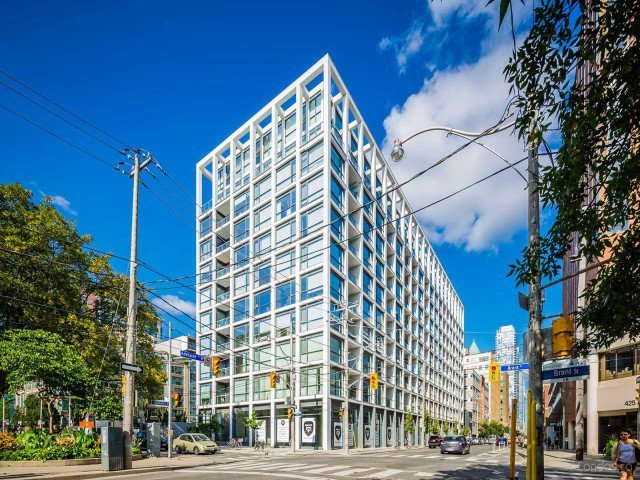EXTRAS: Gas Line On Balcony, Stainless Steel Appliances Including Gas Range, Washer/Dryer, All Electric Light Fixtures And Window Coverings. Huge Bonus - Parking Spot Conveniently Located Close To The Elevators.
| Name | Size | Features |
|---|---|---|
Den | 0.8 x 0.6 m | Large Closet, Hardwood Floor, Separate Rm |
Kitchen | 0.7 x 0.6 m | Quartz Counter, Modern Kitchen, Stainless Steel Appl |
Living | 1.1 x 0.8 m | Combined W/Dining, Open Concept, W/O To Balcony |
Dining | 0.7 x 0.6 m | Combined W/Living, Hardwood Floor, Open Concept |
Br | 1.0 x 0.9 m | Hardwood Floor, Large Closet, Window |
Included in Maintenance Fees








