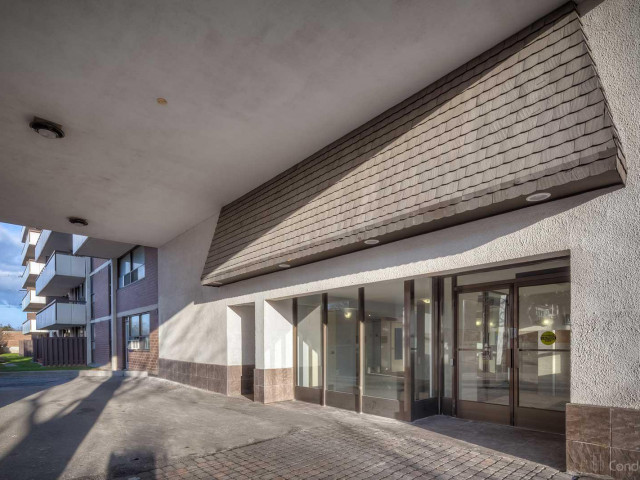EXTRAS: Existing Stainless Steel Fridge, Stove, Dishwasher. Electric Light Fixtures, Freshly Painted, Portable Window Ac. Maintenance Fees Include Gas/Water/Hydro. (Exclusive 1 Parking And 1 Locker).
| Name | Size | Features |
|---|---|---|
Foyer | 1.4 x 0.5 m | Open Concept, Ceramic Floor |
Living | 1.6 x 1.0 m | Open Concept, Parquet Floor |
Dining | 1.0 x 0.8 m | Open Concept, Overlook Patio |
Kitchen | 1.1 x 0.7 m | French Doors, Stainless Steel Appl |
Breakfast | 0.8 x 0.9 m | Open Concept, W/O To Balcony |
Master | 1.4 x 0.9 m | Closet, Parquet Floor |
Included in Maintenance Fees








