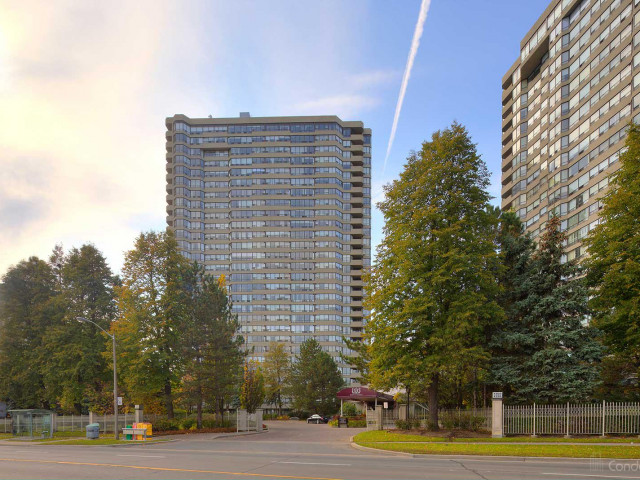EXTRAS: All Existing Appliances: Kenmore Stove, Kenmore Fridge X 2, Kenmore Dishwasher, Samsung Microwave, Kenmore Washer & Dryer. Light Fixtures, Custom Window Coverings, Butcher Block, Electric Fireplace & Shelves In Storage Unit.
| Name | Size | Features |
|---|---|---|
Living | 2.2 x 0.9 m | Hardwood Floor, Electric Fireplace, East View |
Dining | 1.8 x 0.9 m | Hardwood Floor, Mirrored Walls, W/O To Balcony |
Kitchen | 1.7 x 1.0 m | Eat-In Kitchen, Laminate, Granite Counter |
Master | 1.7 x 1.0 m | 4 Pc Bath, W/I Closet, Broadloom |
2nd Br | 1.6 x 0.8 m | Double Closet, Broadloom, Picture Window |
Den | 1.7 x 0.8 m | Broadloom, Picture Window, South View |
Included in Maintenance Fees








