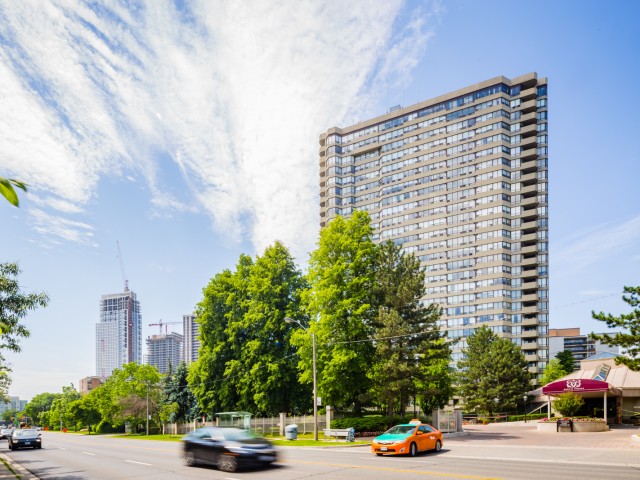EXTRAS: All Elfs, Window Coverings, Fridge, Stove, Microwave,Dw, Stackable Washer/Dryer. *2 Parking,Ensuite Walkin Locker/Pantry Plus Exterior Locker, Pool Gym Tennis Courts Concierge All Icl Maint Fees.Floor Plan Attached.Excl:Baby Grand Piano
| Name | Size | Features |
|---|---|---|
Foyer | 0.4 x 0.8 m | Tile Floor, Large Closet |
Living | 1.0 x 1.7 m | Wood Floor, O/Looks Dining, Bay Window |
Dining | 0.7 x 1.0 m | Wood Floor, W/O To Balcony, Open Concept |
Kitchen | 1.4 x 0.9 m | Open Concept, Breakfast Bar, Granite Counter |
Prim Bdrm | 1.0 x 1.6 m | Broadloom, Ensuite Bath, Double Closet |
Bathroom | 0.7 x 0.8 m | Tile Floor, 4 Pc Ensuite, Separate Shower |
2nd Br | 0.8 x 1.2 m | Wood Floor, Large Window, Large Closet |
Den | 0.8 x 1.1 m | Wood Floor, Large Window, O/Looks Garden |
Solarium | 0.7 x 0.9 m | Tile Floor, Large Window, O/Looks Garden |
Pantry | 0.5 x 0.6 m | Tile Floor, Walk Through |
Bathroom | 0.5 x 0.8 m | Tile Floor, 4 Pc Bath |
Included in Maintenance Fees








