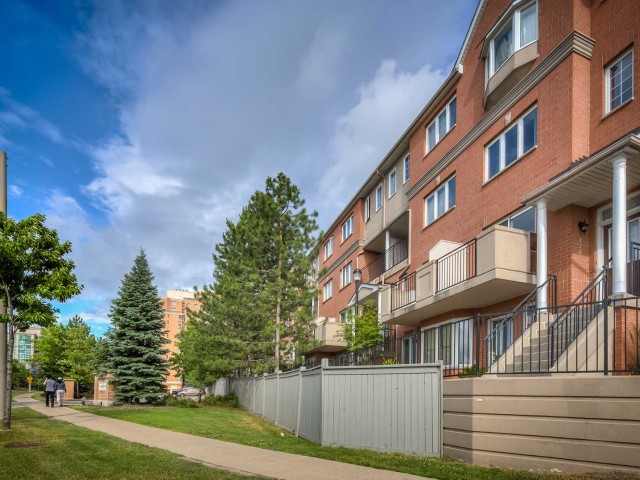EXTRAS: Status certificate being ordered.
| Name | Size | Features |
|---|---|---|
Living | 2.0 x 1.3 m | Combined W/Dining, Laminate, W/O To Balcony |
Dining | 2.0 x 1.3 m | Combined W/Living, Laminate, Open Concept |
Kitchen | 1.2 x 1.0 m | Eat-In Kitchen, Tile Floor |
Prim Bdrm | 1.7 x 1.3 m | 4 Pc Ensuite, W/I Closet, W/O To Balcony |
2nd Br | 1.3 x 0.8 m | Closet, Window, Broadloom |
3rd Br | 1.2 x 0.7 m | Closet, Window, Broadloom |
Den | 1.1 x 0.4 m | Open Concept, Broadloom |
Included in Maintenance Fees




