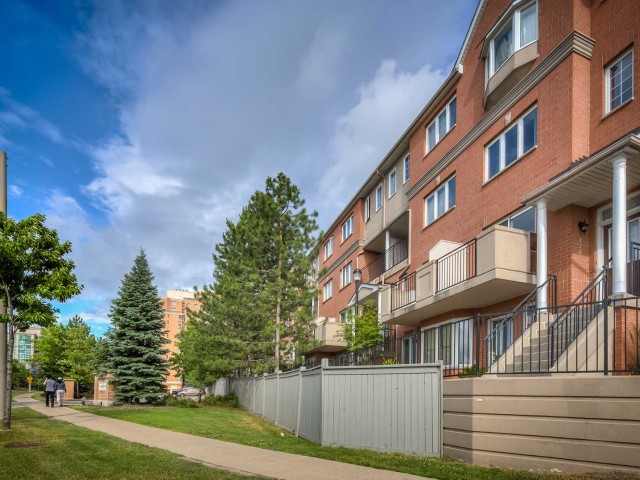EXTRAS: All Existing Stainless Steel Fridge, Stainless Steel Stove, Stainless Steel Range Hood Fan, Stainless Steel B/I Dishwasher. Front Load Washer, Front Load Dryer, A/C, All Window Coverings, All Electric Light Fixtures
| Name | Size | Features |
|---|---|---|
Living | 2.0 x 1.3 m | Hardwood Floor, Combined W/Dining, W/O To Balcony |
Dining | 2.0 x 1.3 m | Hardwood Floor, Combined W/Living |
Kitchen | 1.4 x 1.1 m | Eat-In Kitchen, Stainless Steel Appl |
Prim Bdrm | 1.7 x 1.5 m | Hardwood Floor, W/I Closet |
2nd Br | 1.3 x 0.8 m | Hardwood Floor, Closet |
3rd Br | 1.3 x 0.8 m | Hardwood Floor, Closet |
Den | 1.1 x 1.1 m | Hardwood Floor |
Included in Maintenance Fees





