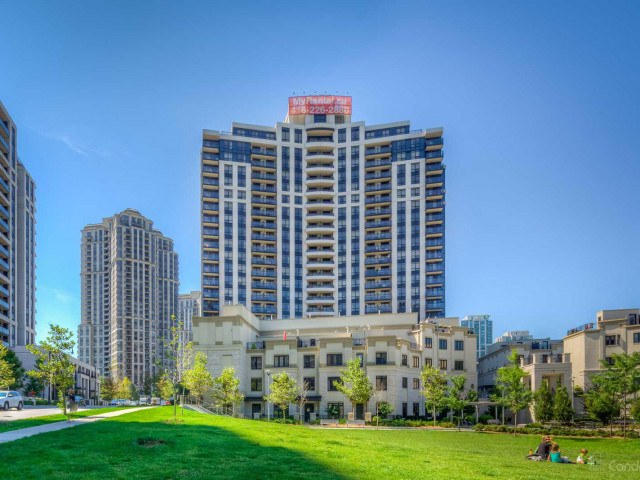EXTRAS: S/S Appliances: Fridge, Stove, B/I Dishwasher, B/I Microwave. Washer, Dryer, All Elf's And Any Existing Window Coverings. Ensuite Storage, 2 Parking Spaces. Ac 2020, Air Handler 2020. Roof 2020, Rooftop Terrace Will Be Finish By Condo Mgmt.
| Name | Size | Features |
|---|---|---|
Living | 2.0 x 1.0 m | Laminate, Combined W/Dining, Open Concept |
Dining | 2.0 x 1.0 m | Laminate, Combined W/Living, Moulded Ceiling |
Kitchen | 0.9 x 0.9 m | Granite Counter, Double Sink, Pot Lights |
Master | 2.0 x 1.4 m | Hardwood Floor, Mirrored Closet, 4 Pc Ensuite |
2nd Br | 1.2 x 1.1 m | Hardwood Floor, Mirrored Closet, Window |
3rd Br | 1.2 x 0.8 m | Hardwood Floor, Mirrored Closet, Window |
Included in Maintenance Fees






