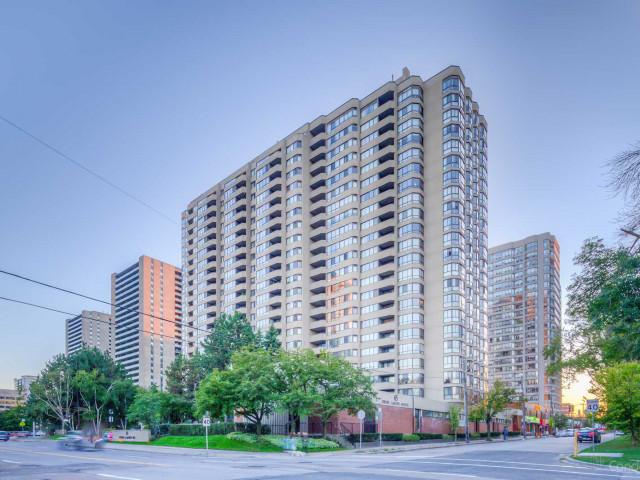EXTRAS: Include: Refrigerator/Freezer, Stove, Built-In Dishwasher, All Window Coverings, Broadloom Where-Laid, All Electric Light Fixtures, Washer/Dryer. Exclusions: None. Note Staging Is Virtual. Unit Is Empty.
| Name | Size | Features |
|---|---|---|
Foyer | Unknown | Double Closet, Stone Floor |
Kitchen | 1.6 x 0.8 m | Eat-In Kitchen, Combined W/Br, Tile Floor |
Living | 2.5 x 1.1 m | Broadloom, Combined W/Dining, Combined W/Office |
Dining | 2.5 x 1.5 m | Combined W/Living, Broadloom, Illuminated Ceiling |
Br | 1.7 x 1.1 m | 5 Pc Ensuite, Broadloom, W/I Closet |
2nd Br | 1.4 x 0.9 m | Broadloom, Double Closet, 4 Pc Bath |
Included in Maintenance Fees








