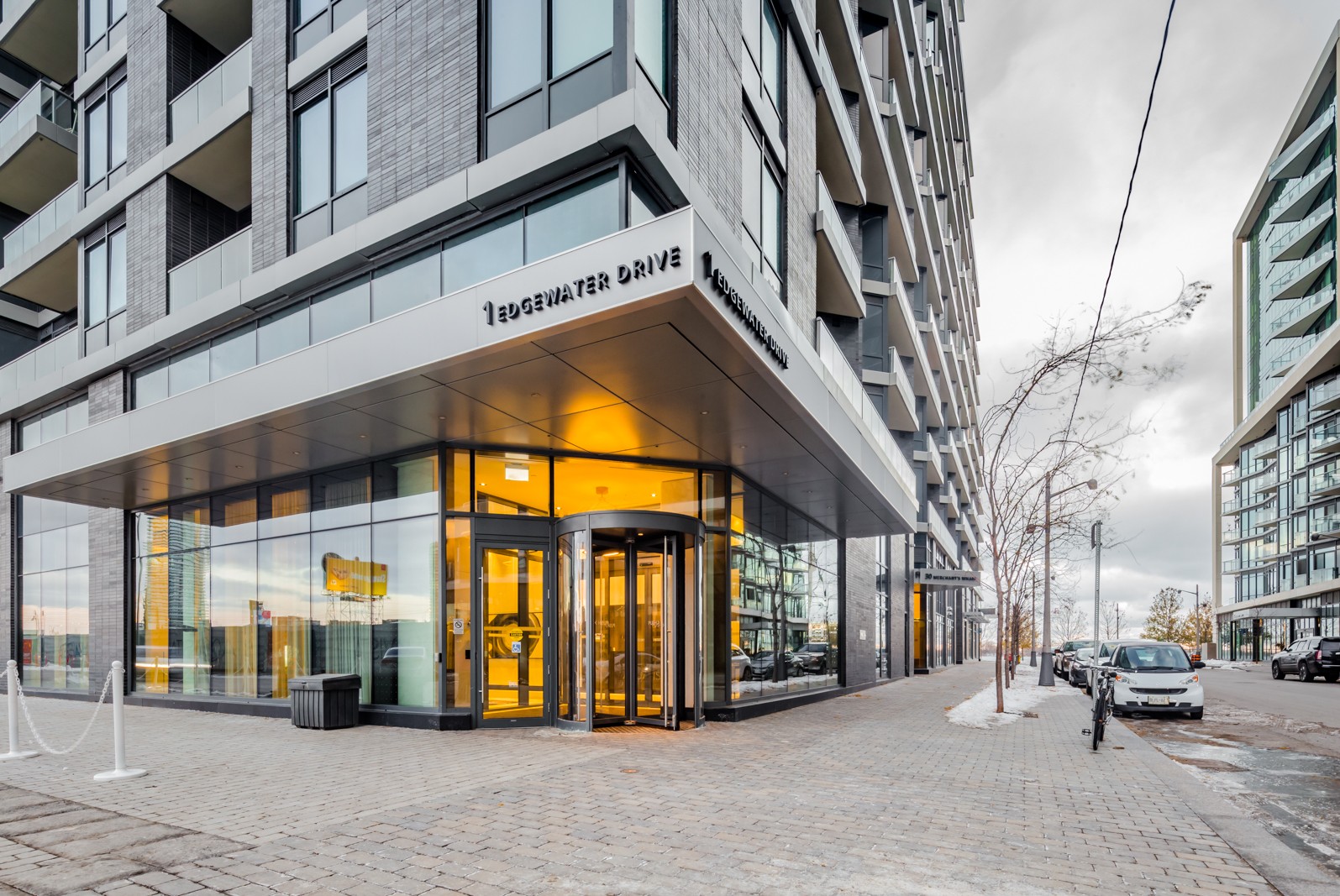

Aquavista at Bayside
261 Queens Quay E & 1 Edgewater Dr, Toronto
To be located in The Waterfront neighbourhood, this Toronto condo is expected to be completed in 2018 by Tridel. You will find Aquavista at Bayside near the intersection of Dockside Dr & Queens Quay East in Toronto's Downtown area. It will be situated at 260 Queens Quay East and this condo in Toronto will have suites ranging from 462 to 3771sqft. They are planning to have 231 units at Aquavista at Bayside, with a variety of exposures and layouts over 12 levels. Residents of this condo will be able to enjoy amenities like a Gym / Exercise Room, Pool, Common Rooftop Deck and a Concierge, along with Visitor Parking, BBQs, Bicycle Parking, Business Centre, Elevator, Guest Suites, Hot Tub / Jacuzzi, Media Room / Cinema, Meeting / Function Room, Outdoor Child Play Area, Outdoor Patio / Garden, Parking Garage, Games / Recreation Room, Sauna, Security Guard, Enter Phone System, Spa, Visitor Lounge and a Yoga Studio. Monthly maintenance fees should include Common Element Maintenance, Building Insurance and Water.
Building Details
Included in Maintenance Fees
Highest price per sqft out of 459 condos in Downtown
Year over year change in values at 1 Edgewater Dr, Toronto
Based on 9 recent sales at 1 Edgewater Dr, Toronto
Based on 33 recent rentals at 1 Edgewater Dr, Toronto
More
expensive than The Waterfront
condos for sale
At the Aquavista at Bayside
About 1 Edgewater Dr, Toronto
1 Edgewater Dr is nearby from Tim Hortons for that morning caffeine fix and if you're not in the mood to cook, NForno and Pizzaville are near this condo. Groceries can be found at Loblaws which is a 4-minute walk and you'll find St. Lawrence Pharmacy a 5-minute walk as well. Interested in the arts? Look no further than Redpath Sugar Museum, Parliament Interpretive Centre or Museum of Illusions. Wanting to catch a movie? Nightwood Theatre and Imagine Cinemas Market Square are within walking distance from 1 Edgewater Dr. For nearby green space, Aitken Place Park, Sherbourne Common and Water's Edge Promenade could be good to get out of your condo and catch some fresh air or to take your dog for a walk. As for close-by schools, Aneesa Daycare is a 5-minute walk from 1 Edgewater Dr.
If you are reliant on transit, don't fear, Aquavista at Bayside will have a TTC Bus Stop within a 3 minute walk, which will connect you with streetcars as well as the subway. For drivers, the closest highway is the Gardiner Expy via the Sherbourne St onramp and is within 200 meters, making it easier to get around Toronto.
Located in the The Waterfront neighbourhood, this Toronto condo is expected to be completed in 2018 by Tridel. You will find Aquavista at Bayside near the intersection of Sherbourne & Queens Quay in Downtown's Toronto area. This Toronto condo can be found at 261 Queens Quay E and has 231 condo units. Spread out over 12 floors, Aquavista at Bayside has suites ranging in size from 462 to 3771 square feet, with many different layouts and exposures. Residents of this condo can enjoy amenities like a Gym / Exercise Room, Pool, Common Rooftop Deck and a Concierge, along with Visitor Parking, BBQs, Bicycle Parking, Business Centre, Elevator, Guest Suites, Hot Tub / Jacuzzi, Media Room / Cinema, Meeting / Function Room, Outdoor Child Play Area, Outdoor Patio / Garden, Parking Garage, Games / Recreation Room, Sauna, Security Guard, Enter Phone System, Spa, Visitor Lounge and a Yoga Studio. Monthly maintenance fees include Common Element Maintenance, Building Insurance and Water.
- condos for sale in King West
- condos for sale in Mimico
- condos for sale in The Waterfront
- condos for sale in Church St. Corridor
- condos for sale in St. Lawrence
- condos for sale in Islington | City Centre West
- condos for sale in Queen West
- condos for sale in Willowdale East
- condos for sale in Mount Pleasant West
- condos for sale in Bay St. Corridor










