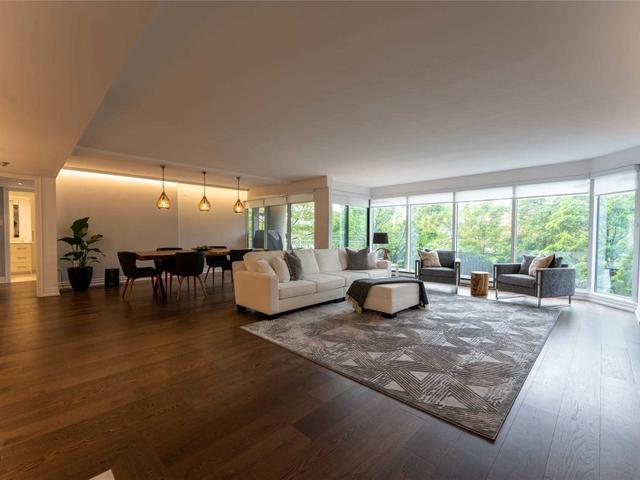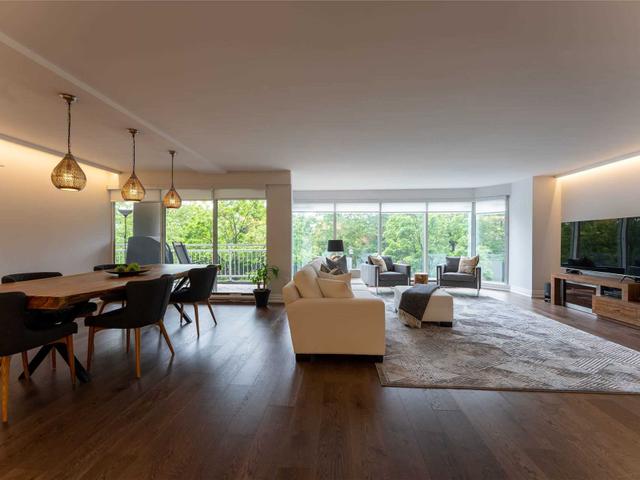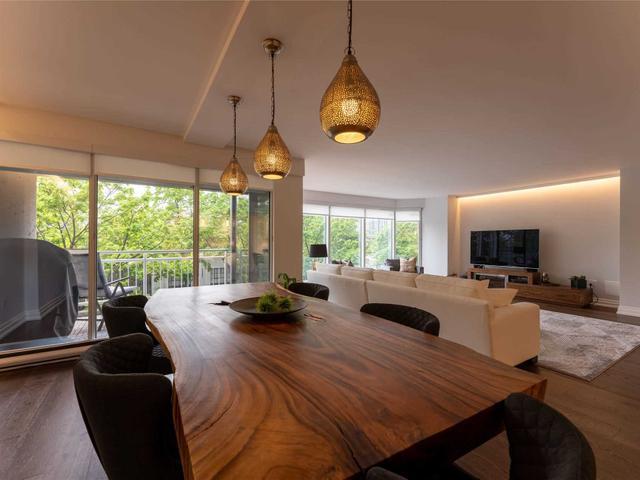EXTRAS: Included: All Stainless Steel Appliances (Fridge, Induction Cooktop, Oven, Range Hood, Microwave, Dishwasher), Full-Sized Washer/Dryer And Laundry Sink. All Light Fixtures. All Window Coverings (Remote Blinds). 1 Locker.
| Name | Size | Features |
|---|---|---|
Foyer | 1.0 x 0.8 m | Open Concept, Closet, Tile Floor |
Great Rm | 2.7 x 2.3 m | Combined W/Living, Combined W/Dining, W/O To Balcony |
Kitchen | 1.6 x 0.8 m | Modern Kitchen, Stainless Steel Appl, Breakfast Bar |
Master | 1.5 x 1.2 m | 5 Pc Ensuite, W/I Closet, W/O To Balcony |
2nd Br | 1.3 x 1.2 m | Window, Closet |
Laundry | 0.8 x 0.5 m | Separate Rm |
Included in Maintenance Fees








