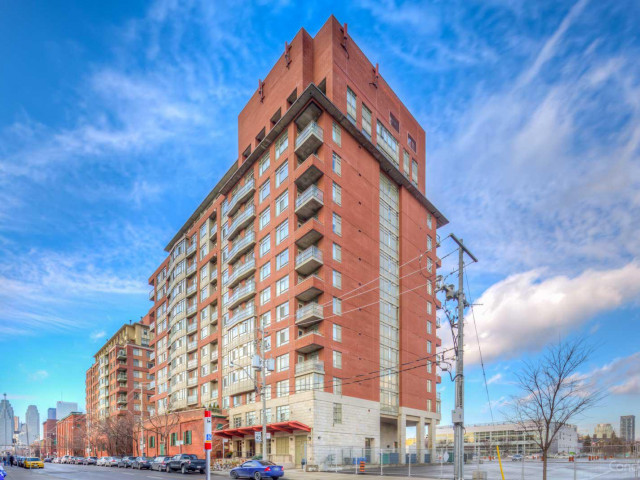EXTRAS: Existing Fridge, Stove, Dishwasher, Stacked Washer/Dryer. Building Amenities Include Rooftop Deck, Exercise Rm, Visitor Parking. Walk To Restaurants & Shops In The Distillery, Enjoy Huge Parks & Access Bike Trails & Gardiner.Offers Anytime!
| Name | Size | Features |
|---|---|---|
Kitchen | 1.4 x 0.5 m | Ceramic Floor, Pass Through, Pantry |
Dining | 1.0 x 0.7 m | Parquet Floor, Combined W/Living, Pass Through |
Living | 1.4 x 0.9 m | Parquet Floor, Combined W/Dining, Large Window |
Master | 1.4 x 0.8 m | Parquet Floor, 4 Pc Ensuite, W/O To Balcony |
2nd Br | 1.4 x 0.6 m | Parquet Floor, Large Window |
Included in Maintenance Fees








