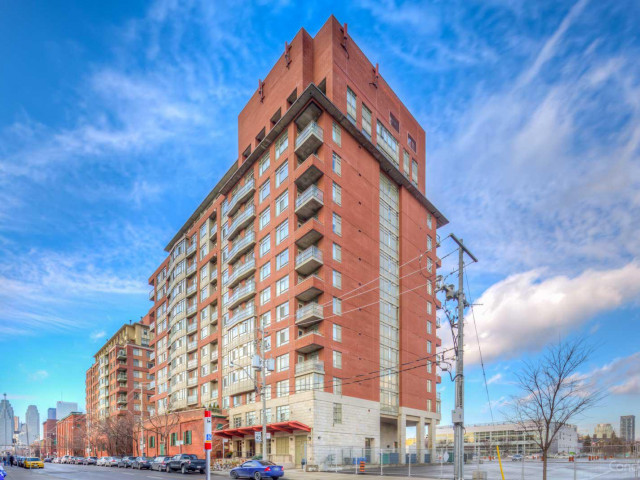EXTRAS: Fridge, Stove, Range Hood, Dishwasher, Stacked Washer/Dryer To Be Installed (Date Tbd), Light Fixtures, Window Coverings. Unit Will Be Repainted Prior To Tenancy.
| Name | Size | Features |
|---|---|---|
Foyer | Unknown | Mirrored Closet |
Kitchen | 1.8 x 0.8 m | Renovated, Window, Combined W/Laundry |
Dining | 1.4 x 1.0 m | Hardwood Floor, Open Concept |
Living | 1.4 x 0.9 m | Hardwood Floor, South View, W/O To Balcony |
Br | 1.4 x 0.8 m | Laminate, Se View, 4 Pc Ensuite |
2nd Br | 1.3 x 0.8 m | Mirrored Closet, South View, Large Window |
Included in Maintenance Fees








