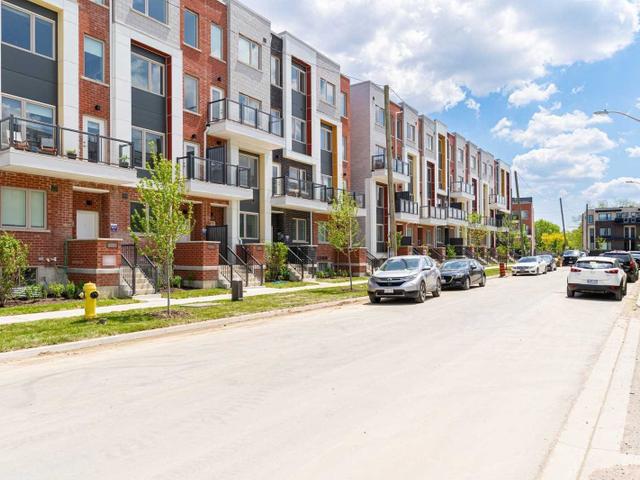Size
279 - 325 sqm
Lot Size
sqft
Price /sqft
$337 - $393
Street Frontage
W
Style
3-Storey
Property Details
Heating Type:
Forced Air
Parking:
2
Parking Type:
Detached Garage
Property Type:
NA
Lot Front:
4.57 M
Lot Depth:
NA
Virtual Tour:
NA



279 - 325 sqm
sqft
$337 - $393
W
3-Storey