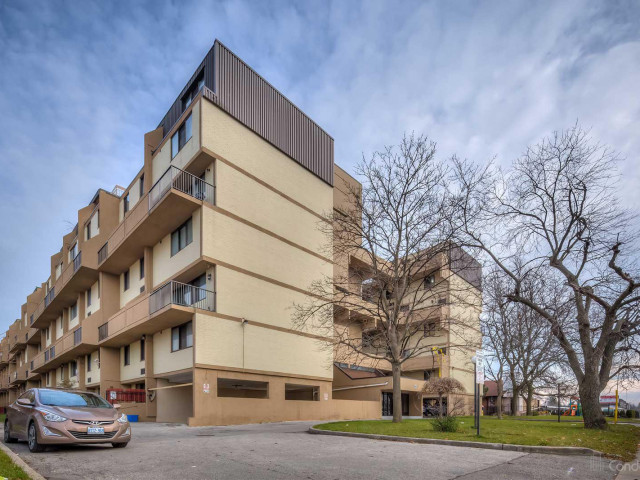EXTRAS: Nearby A+ Amenities: Grocery Store & Shopping Centre Within Walking Distance, Close To Transit (Kennedy & Go Stns, & Future Eglinton Lrt), & More!
| Name | Size | Features |
|---|---|---|
Foyer | Unknown | Staircase, Closet |
Living | 1.1 x 1.0 m | Picture Window, Laminate, Open Concept |
Dining | 0.8 x 1.1 m | W/O To Balcony, Open Concept, Combined W/Living |
Kitchen | 1.1 x 1.4 m | Quartz Counter, Stainless Steel Appl, Combined W/Laundry |
Prim Bdrm | 1.3 x 1.1 m | His/Hers Closets, Large Window, Laminate |
2nd Br | 1.1 x 0.8 m | Large Closet, Large Window, Laminate |
3rd Br | 1.1 x 0.8 m | Large Closet, Large Window, Laminate |
Included in Maintenance Fees




