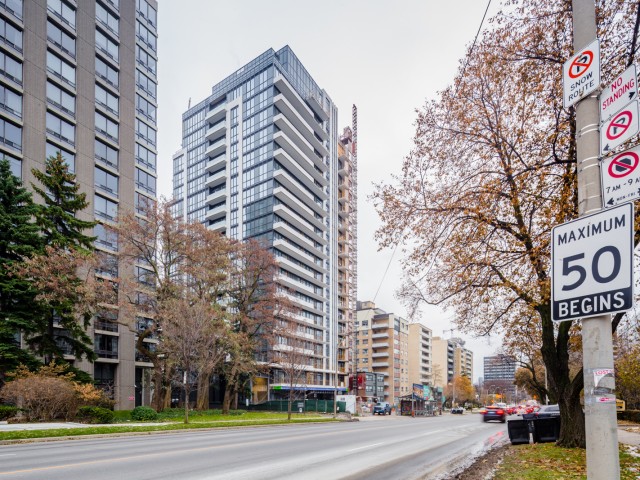EXTRAS: Integrated/paneled Fridge, Integrated/paneled dishwasher, ceran top stove, oven, built-in microwave, stacked washer/dryer, blinds*Owned locker**Low maintenance fee includes heat - Hydro and water paid to Provident (approx. $46/month)
| Name | Size | Features |
|---|---|---|
Living | 1.7 x 1.0 m | Open Concept, Combined W/Dining, W/O To Balcony |
Dining | 1.7 x 1.0 m | Open Concept, Combined W/Living, Laminate |
Kitchen | 1.7 x 1.0 m | Modern Kitchen, Stainless Steel Appl, Quartz Counter |
Prim Bdrm | 1.0 x 0.8 m | Laminate, 4 Pc Ensuite, Closet |
Den | 0.8 x 0.5 m | Laminate, Closet, 2 Pc Bath |
Included in Maintenance Fees








