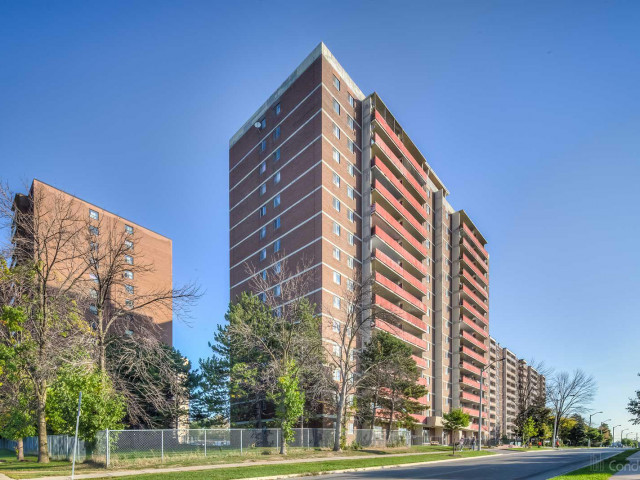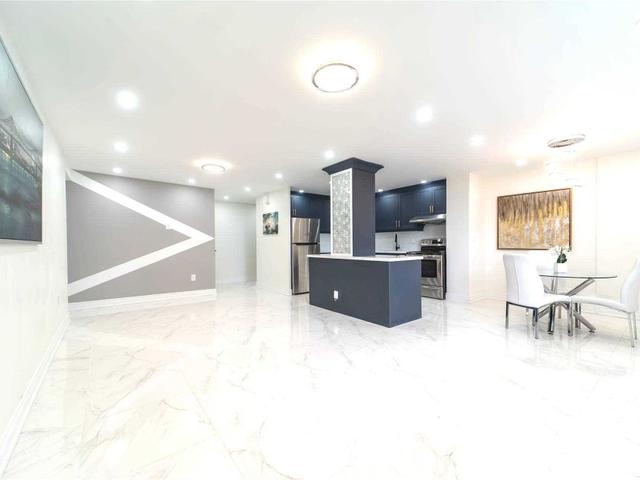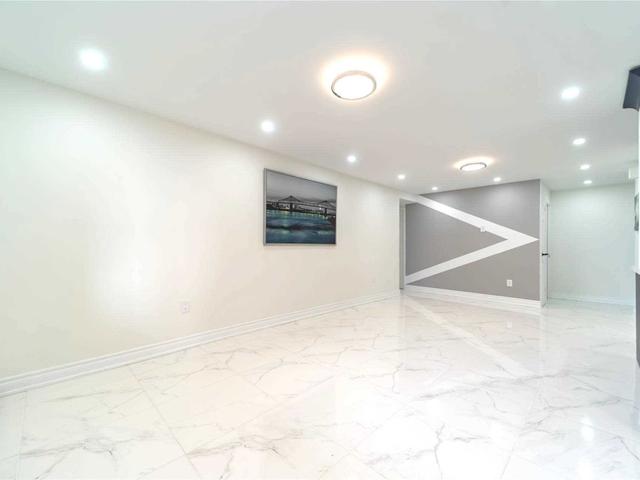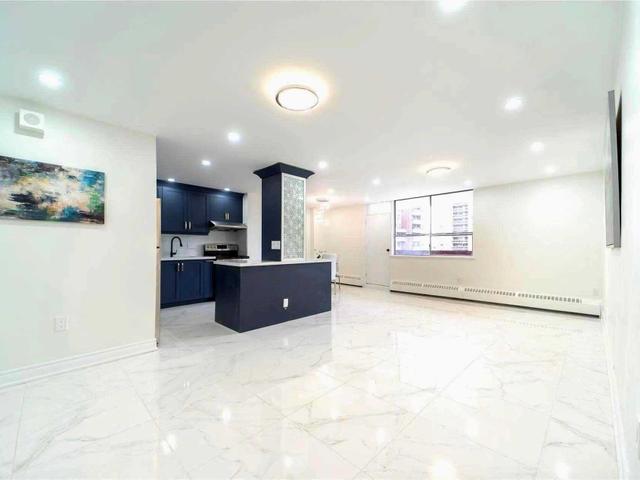EXTRAS: All Elf's, S/S Fridge(New 2021), S/S Flat Top Stove (New 2021), S/S Range Hood (New 2021), S/S Built-In Dishwasher (New 2021), Chandelier (New 2021), Sliding Mirror Doors In All Bedrooms, Custom Closet. Doorstep To New Lrt & Albionmall.
| Name | Size | Features |
|---|---|---|
Living | 2.1 x 1.1 m | Ceramic Floor, Pot Lights, Balcony |
Dining | 0.9 x 0.9 m | Ceramic Floor, Pot Lights, Balcony |
Kitchen | 1.1 x 0.8 m | Ceramic Floor, Modern Kitchen, Stainless Steel Appl |
Master | 1.3 x 1.3 m | Laminate, 2 Pc Ensuite, His/Hers Closets |
2nd Br | 1.1 x 0.9 m | Laminate, Window, Closet |
3rd Br | 1.0 x 0.9 m | Laminate, Window, Closet |
Included in Maintenance Fees








