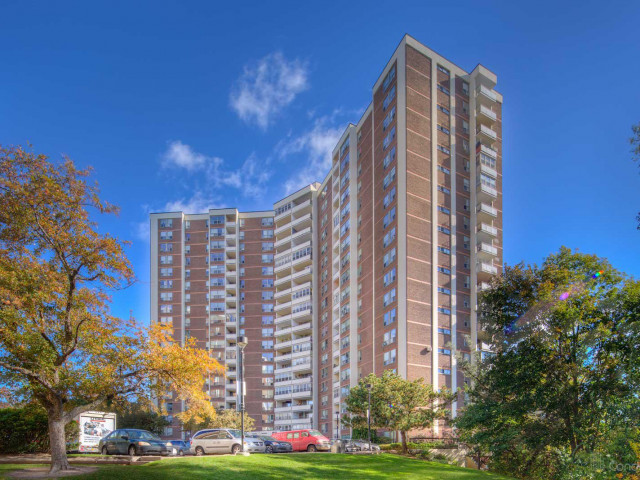Welcome to 60 Pavane Linkway Suite 1405! This condo is not just a place to live; it's a lifestyle upgrade. Imagine waking up every day in an extremely bright, sunny, and spacious condo (over 1150 sq ft) with breathtaking views of ravines, nature, and the downtown core. Surrounded by parks like Sunnybrook and the Botanical Gardens, trails, hospitals, schools, and even the Ontario Science Centre, this location is perfect for both nature lovers and city enthusiasts. Beautifully renovated in 2015, this condo features a stunning open-concept kitchen with a large quartz countertop island, perfect for entertaining friends and family. All bedrooms are sun-filled and generously sized, complemented by 1.5 baths. The primary bedroom boasts a walk-in closet, and the entire unit is adorned with elegant hardwood floors. Recent updates include new baseboards in 2023, ensuring a fresh and modern feel. Plus, the maintenance fees cover heat, water, electricity, cable TV, and internet, so you can enjoy a hassle-free living experience. Don't miss out on this gem - it's more than a home; it's a sanctuary!
EXTRAS: Amenities include swimming pool, Gym, Visitor's parking, Party Room, Concierge, Car Wash and more!








