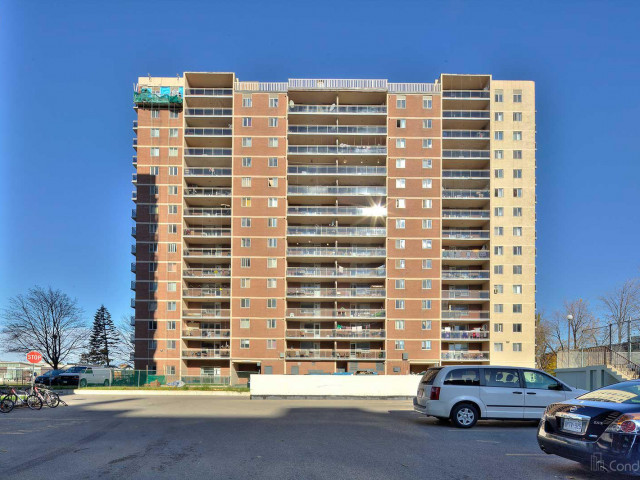EXTRAS: All Existing Electric Light Fixtures ,Existing S/S Fridge, S/S Stove, Built In Dishwasher , Washer, Dryer. All Window Covering. All Existing Furniture. Good Size Ensuite Laundry. Bell High Speed(1.5Gb) Internet Is Included In The Main. Fee
| Name | Size | Features |
|---|---|---|
Living | 2.0 x 1.1 m | Laminate, Combined W/Dining, Large Window |
Dining | 0.8 x 0.8 m | Porcelain Floor, Combined W/Living, W/O To Balcony |
Kitchen | 0.8 x 0.8 m | Modern Kitchen, Stainless Steel Appl, Porcelain Floor |
Prim Bdrm | 1.6 x 1.1 m | Laminate, 2 Pc Ensuite, Large Closet |
2nd Br | 1.1 x 0.9 m | Laminate, Mirrored Closet, Window |
3rd Br | 1.0 x 0.9 m | Laminate, Mirrored Closet, Window |
Laundry | 0.0 x 0.0 m | Ceramic Floor, Separate Rm |
Included in Maintenance Fees








