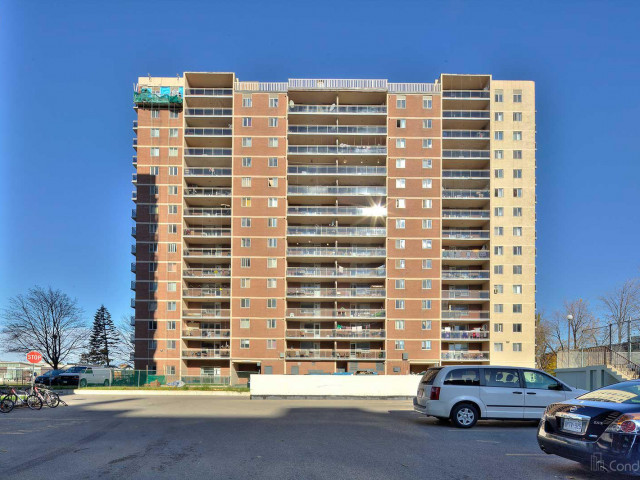EXTRAS: Includes All Elf's, Stove, Fridge, B/I Dishwasher, A/C Wall Units, Washer, Dryer. Just steps To All Amenities, Walking Distance To Bus Stops & Albion Mall.
Included in Maintenance Fees






1108 - 49 Silverstone Dr is an Etobicoke condo which was for sale, near Kipling and Finch. Listed at $649900 in May 2024, the listing is no longer available and has been taken off the market (Terminated) on 24th of June 2024. 1108 - 49 Silverstone Dr has 3 beds and 2 bathrooms. Situated in Etobicoke's Mount Olive | Silverstone | Jamestown neighbourhood, Thistletown | Beaumonde Heights, Vaughan Grove, Humber Summit and Rexdale | Kipling are nearby neighbourhoods.
Looking for your next favourite place to eat? There is a lot close to 49 Silverstone Dr.Grab your morning coffee at Tim Hortons located at 6220 Finch Ave W. Groceries can be found at Sheriff's No Frills which is a 5-minute walk and you'll find Albion Dental Centre only a 4 minute walk as well. Entertainment around 49 Silverstone Drive Condos is easy to come by, with Woodside Square Cinemas and Albion Cinemas I & II only a 5 minute walk. If you're an outdoor lover, condo residents of 49 Silverstone Dr are a short distance away from Highfield Park and Humberview Park.
Living in this Mount Olive | Silverstone | Jamestown condo is made easier by access to the TTC. HIGHWAY 407 STATION - NORTHBOUND PLATFORM Subway stop is an 8-minute drive. There is also FINCH AVE WEST AT OPPOSITE ALBION MALL BusStop, a short walk, with (Bus) route 336 Finch West Night Bus, and (Bus) route 36 Finch West nearby. For drivers at 49 Silverstone Drive Condos, it might be easier to get around the city getting on or off Hwy 427 and Finch Ave W, which is within a few minutes drive.