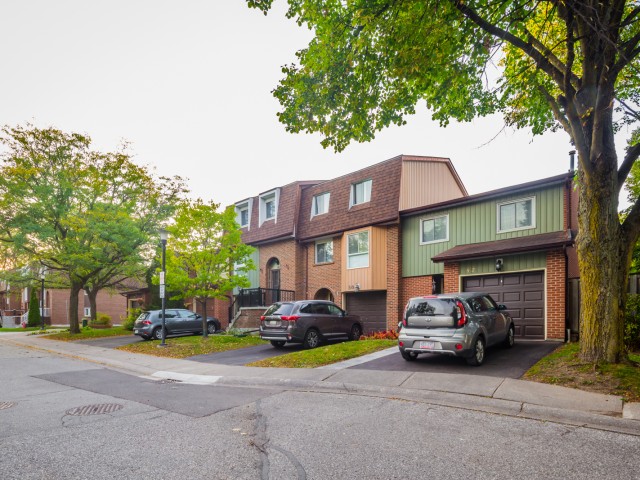EXTRAS: Fridge, stove, hood, microwave, washer, dryer, all existing electrical light fixtures, all existing window coverings, cold room and storage, one car garage, and one exclusive parking space.
| Name | Size | Features |
|---|---|---|
Living | 1.6 x 1.0 m | 2 Way Fireplace, Large Window, L-Shaped Room |
Dining | 0.8 x 0.8 m | Laminate, W/O To Yard, L-Shaped Room |
Breakfast | 0.6 x 0.7 m | Ceramic Floor, Breakfast Bar, Combined W/Kitchen |
Kitchen | 0.8 x 0.7 m | Ceramic Floor, Granite Counter |
Prim Bdrm | 1.4 x 0.9 m | Laminate, Large Window, Large Closet |
2nd Br | 1.3 x 0.8 m | Laminate, Large Window, Large Closet |
3rd Br | 1.0 x 0.8 m | Laminate, Large Window, Large Closet |
4th Br | 1.0 x 0.9 m | Laminate, Large Window, Large Closet |
Rec | 1.6 x 1.0 m | Laminate, 4 Pc Bath |
Kitchen | 0.7 x 0.8 m | Ceramic Floor |
Included in Maintenance Fees




